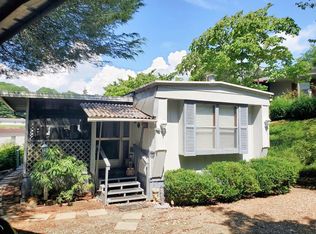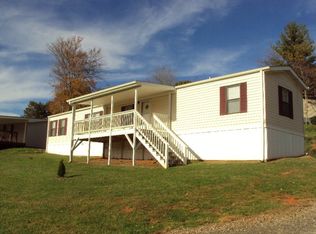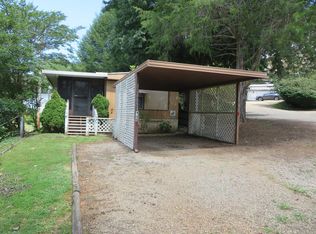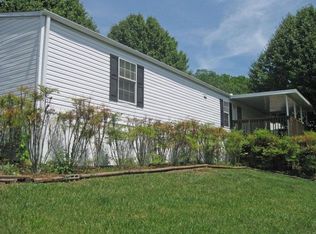Sold for $152,000 on 12/08/25
$152,000
191 Lake Emory Rd, Franklin, NC 28734
3beds
--sqft
Residential
Built in 1989
-- sqft lot
$152,600 Zestimate®
$--/sqft
$1,713 Estimated rent
Home value
$152,600
$139,000 - $168,000
$1,713/mo
Zestimate® history
Loading...
Owner options
Explore your selling options
What's special
SELLER WILL PRE-PAY 1 YEAR OF LOT RENT, WATER, SEWER & LAWN CARE + OFFERING a $3,000 SELLER CONCESSION!! Discover comfort & convenience in this beautifully updated 3-bedroom, 2-bath doublewide home, perfectly situated just minutes from the heart of Downtown Franklin. Enjoy close proximity to charming shops, local restaurants, breweries, & everyday amenities! Step inside to find fresh new flooring & interior paint throughout, creating a bright & welcoming atmosphere. The spacious, open-concept floor plan is thoughtfully designed with a split-bedroom layout that offers privacy & functionality. The updated kitchen features lots of storage & counter space + stainless steel appliances! The primary suite is generously sized & includes a walk-in closet & a private en-suite bath for your own personal retreat. On the opposite side of the home, you'll find two additional bedrooms & a shared full bath. Enjoy the ease of main-level living with convenient access via paved, city- & state-maintained roads. Whether you're sipping coffee on the covered front porch or watching the sunset over the mountains, this home offers a lifestyle that blends small-town charm with everyday practicality.
Zillow last checked: 8 hours ago
Listing updated: December 08, 2025 at 07:01am
Listed by:
Katelyn Vanderwoude,
Re/Max Elite Realty
Bought with:
Evan Klatt, 344565
Re/Max Elite Realty
Source: Carolina Smokies MLS,MLS#: 26042233
Facts & features
Interior
Bedrooms & bathrooms
- Bedrooms: 3
- Bathrooms: 2
- Full bathrooms: 2
Primary bedroom
- Level: First
- Area: 136.27
- Dimensions: 12.31 x 11.07
Bedroom 2
- Level: First
- Area: 103.74
- Dimensions: 11.06 x 9.38
Bedroom 3
- Level: First
- Area: 92.71
- Dimensions: 11.09 x 8.36
Dining room
- Level: First
- Area: 96.2
- Dimensions: 10.56 x 9.11
Kitchen
- Level: First
- Area: 166.92
- Dimensions: 15.12 x 11.04
Living room
- Level: First
- Area: 115.15
- Dimensions: 12.64 x 9.11
Heating
- Electric, Forced Air, Heat Pump
Cooling
- Central Electric, Heat Pump
Appliances
- Included: Dishwasher, Electric Oven/Range, Refrigerator, Electric Water Heater
- Laundry: First Level
Features
- Ceiling Fan(s), Kitchen/Dining Room, Large Master Bedroom, Main Level Living, Primary w/Ensuite, Primary on Main Level, Open Floorplan, Split Bedroom
- Flooring: Laminate
- Doors: Doors-Insulated
- Basement: Crawl Space
- Attic: None
- Has fireplace: Yes
- Fireplace features: Insert
Interior area
- Living area range: 1201-1400 Square Feet
Property
Parking
- Parking features: No Garage, None-Carport
Features
- Patio & porch: Deck, Porch
Lot
- Features: Level Yard, Open Lot, Within City Limits
Details
- Parcel number: 6595545293
Construction
Type & style
- Home type: SingleFamily
- Property subtype: Residential
Materials
- Vinyl Siding
- Roof: Metal
Condition
- Year built: 1989
Utilities & green energy
- Sewer: Public Sewer
- Water: Public
- Utilities for property: Cell Service Available
Community & neighborhood
Location
- Region: Franklin
- Subdivision: Maples Park
HOA & financial
HOA
- HOA fee: $225 monthly
Other
Other facts
- Body type: Double Wide
- Listing terms: Cash
- Road surface type: Paved, Gravel
Price history
| Date | Event | Price |
|---|---|---|
| 12/8/2025 | Sold | $152,000-6.7% |
Source: Carolina Smokies MLS #26042233 Report a problem | ||
| 11/26/2025 | Contingent | $162,900 |
Source: Carolina Smokies MLS #26042233 Report a problem | ||
| 10/17/2025 | Price change | $162,900-4.1% |
Source: Carolina Smokies MLS #26042233 Report a problem | ||
| 9/23/2025 | Price change | $169,900-5.6% |
Source: Carolina Smokies MLS #26042233 Report a problem | ||
| 8/12/2025 | Price change | $179,900-5.3% |
Source: Carolina Smokies MLS #26041828 Report a problem | ||
Public tax history
| Year | Property taxes | Tax assessment |
|---|---|---|
| 2024 | $233 +5.5% | $68,560 |
| 2023 | $221 -14.9% | $68,560 +24% |
| 2022 | $260 +3.4% | $55,280 |
Find assessor info on the county website
Neighborhood: 28734
Nearby schools
GreatSchools rating
- 7/10East Franklin ElementaryGrades: K-4Distance: 0.4 mi
- 6/10Macon Middle SchoolGrades: 7-8Distance: 2.3 mi
- 6/10Franklin HighGrades: 9-12Distance: 1.5 mi

Get pre-qualified for a loan
At Zillow Home Loans, we can pre-qualify you in as little as 5 minutes with no impact to your credit score.An equal housing lender. NMLS #10287.



