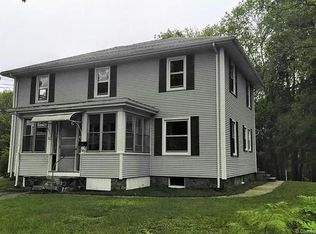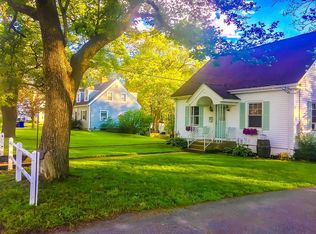Sold for $338,000
$338,000
191 Maple Street, Killingly, CT 06239
4beds
2,040sqft
Single Family Residence
Built in 1940
0.74 Acres Lot
$367,500 Zestimate®
$166/sqft
$3,129 Estimated rent
Home value
$367,500
Estimated sales range
Not available
$3,129/mo
Zestimate® history
Loading...
Owner options
Explore your selling options
What's special
Private, unique Cape Cod home, setting upon a knoll, very convenient to downtown, within walking distance. Turnkey -move right in. Home features 2 Primary bedrooms, with full baths one on the main level, second on upper Level. Office is on upper level. Kitchen has beamed ceiling with recessed lights and Island in the middle which opens to formal dining room with fireplace. Living room is off dining area. Home has unique built in nooks for extra storage. Basement has gym room, laundry room and storage room Enclosed porch. Nice deck. Patio to enjoy nice evenings, stone walls, shed, mature landscaping. Property is fenced in. Sloping back yard with views of Quinebaug river. Garage is under the home has a workshop. Close to all amenities.
Zillow last checked: 8 hours ago
Listing updated: October 01, 2024 at 02:00am
Listed by:
Liz Lavallee 860-208-3240,
Dawn Taylor Real Estate 407-619-3566
Bought with:
Christine Costa, REB.0794915
Kazantzis Real Estate, LLC
Source: Smart MLS,MLS#: 24006764
Facts & features
Interior
Bedrooms & bathrooms
- Bedrooms: 4
- Bathrooms: 2
- Full bathrooms: 2
Primary bedroom
- Features: Full Bath
- Level: Main
- Area: 162.75 Square Feet
- Dimensions: 10.5 x 15.5
Bedroom
- Level: Upper
- Area: 100 Square Feet
- Dimensions: 10 x 10
Bedroom
- Level: Upper
- Area: 128 Square Feet
- Dimensions: 16 x 8
Bedroom
- Level: Upper
Dining room
- Features: Combination Liv/Din Rm, Fireplace, Hardwood Floor
- Level: Main
Living room
- Features: Hardwood Floor
- Level: Main
- Area: 135 Square Feet
- Dimensions: 13.5 x 10
Heating
- Baseboard, Natural Gas
Cooling
- None
Appliances
- Included: Gas Cooktop, Refrigerator, No Hot Water
- Laundry: Lower Level
Features
- Smart Thermostat
- Doors: Storm Door(s)
- Windows: Thermopane Windows
- Basement: Full
- Attic: None
- Number of fireplaces: 1
Interior area
- Total structure area: 2,040
- Total interior livable area: 2,040 sqft
- Finished area above ground: 1,748
- Finished area below ground: 292
Property
Parking
- Total spaces: 1
- Parking features: Attached
- Attached garage spaces: 1
Features
- Patio & porch: Enclosed, Deck, Patio
- Exterior features: Rain Gutters, Garden, Stone Wall
Lot
- Size: 0.74 Acres
- Features: Wooded, Sloped, Rolling Slope
Details
- Additional structures: Shed(s)
- Parcel number: 1687799
- Zoning: RMD
Construction
Type & style
- Home type: SingleFamily
- Architectural style: Cape Cod
- Property subtype: Single Family Residence
Materials
- Aluminum Siding, Wood Siding
- Foundation: Concrete Perimeter
- Roof: Shingle
Condition
- New construction: No
- Year built: 1940
Utilities & green energy
- Sewer: Public Sewer
- Water: Public
- Utilities for property: Cable Available
Green energy
- Energy efficient items: Doors, Windows
Community & neighborhood
Community
- Community features: Near Public Transport, Shopping/Mall
Location
- Region: Killingly
- Subdivision: Danielson
Price history
| Date | Event | Price |
|---|---|---|
| 5/15/2024 | Sold | $338,000-3.4%$166/sqft |
Source: | ||
| 4/12/2024 | Pending sale | $349,900$172/sqft |
Source: | ||
| 4/8/2024 | Listed for sale | $349,900+27.9%$172/sqft |
Source: | ||
| 9/29/2020 | Sold | $273,500+3.4%$134/sqft |
Source: | ||
| 8/13/2020 | Listed for sale | $264,500+151.9%$130/sqft |
Source: Dawn Taylor Real Estate #170326166 Report a problem | ||
Public tax history
| Year | Property taxes | Tax assessment |
|---|---|---|
| 2025 | $4,484 +4.8% | $179,010 |
| 2024 | $4,280 +34.2% | $179,010 +80.1% |
| 2023 | $3,190 +6.3% | $99,400 |
Find assessor info on the county website
Neighborhood: 06239
Nearby schools
GreatSchools rating
- 7/10Killingly Memorial SchoolGrades: 2-4Distance: 0.7 mi
- 4/10Killingly Intermediate SchoolGrades: 5-8Distance: 3 mi
- 4/10Killingly High SchoolGrades: 9-12Distance: 3.7 mi
Schools provided by the listing agent
- Elementary: Killingly Memorial
Source: Smart MLS. This data may not be complete. We recommend contacting the local school district to confirm school assignments for this home.

Get pre-qualified for a loan
At Zillow Home Loans, we can pre-qualify you in as little as 5 minutes with no impact to your credit score.An equal housing lender. NMLS #10287.

