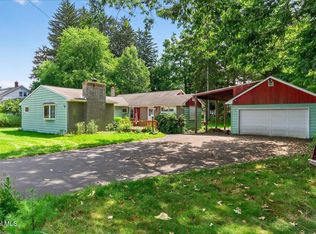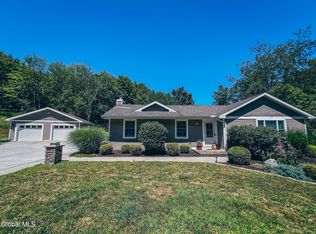Closed
$275,000
191 Miller Road, Castleton, NY 12033
3beds
950sqft
Single Family Residence, Residential
Built in 1940
0.58 Acres Lot
$287,800 Zestimate®
$289/sqft
$1,867 Estimated rent
Home value
$287,800
Estimated sales range
Not available
$1,867/mo
Zestimate® history
Loading...
Owner options
Explore your selling options
What's special
Best and Final Due Wednesday, 5/7/25 at 6pm. 3 bedroom/1 bath ranch-style home sits back off the road on a half-acre parcel for you to enjoy. Located in East Greenbush schools and only seconds away from Exit 10 on I-90, this well cared-for/maintained, move-in ready home has much to offer! Spacious living-room with shiny hardwood floors, and beautiful stone decorative fireplace. Eat-in kitchen with modern appliances, full basement, and oversized, heated 2 car garage. Easy access to Albany and Columbia counties with plenty of shopping available on nearby Route 9 & 20. Low taxes!
Zillow last checked: 8 hours ago
Listing updated: June 25, 2025 at 11:48am
Listed by:
Lorenzo C Murray 617-212-7290,
Hunt ERA,
Your Home Team at Hunt Real Estate ERA,
Hunt ERA
Bought with:
April D Seney, 10301216978
Core Real Estate Team
Source: Global MLS,MLS#: 202516613
Facts & features
Interior
Bedrooms & bathrooms
- Bedrooms: 3
- Bathrooms: 1
- Full bathrooms: 1
Bedroom
- Level: First
Bedroom
- Level: First
Bedroom
- Level: First
Full bathroom
- Level: First
Basement
- Level: Basement
Kitchen
- Level: First
Living room
- Level: First
Heating
- Baseboard, Hot Water, Natural Gas
Cooling
- None
Appliances
- Included: Dishwasher, ENERGY STAR Qualified Appliances, Gas Water Heater, Oven, Range, Range Hood, Refrigerator, Washer/Dryer
- Laundry: In Basement
Features
- High Speed Internet, Built-in Features, Eat-in Kitchen
- Flooring: Carpet, Hardwood, Linoleum
- Windows: Bay Window(s), Blinds, Curtain Rods
- Basement: Full
- Number of fireplaces: 2
- Fireplace features: Basement, Living Room
Interior area
- Total structure area: 950
- Total interior livable area: 950 sqft
- Finished area above ground: 950
- Finished area below ground: 0
Property
Parking
- Total spaces: 8
- Parking features: Paved, Attached, Driveway, Garage Door Opener, Heated Garage
- Garage spaces: 2
- Has uncovered spaces: Yes
Features
- Patio & porch: Front Porch
- Exterior features: Lighting
- Has view: Yes
- View description: Other
Lot
- Size: 0.58 Acres
- Features: Level, Private, Views, Cleared, Landscaped
Details
- Additional structures: Shed(s)
- Parcel number: 384489 178.416
- Zoning description: Single Residence
- Special conditions: Standard
Construction
Type & style
- Home type: SingleFamily
- Architectural style: Ranch,Traditional
- Property subtype: Single Family Residence, Residential
Materials
- Stone
- Foundation: Block
- Roof: Asphalt
Condition
- Updated/Remodeled
- New construction: No
- Year built: 1940
Utilities & green energy
- Electric: Circuit Breakers
- Sewer: Septic Tank
- Water: Public
- Utilities for property: Cable Available
Community & neighborhood
Security
- Security features: Smoke Detector(s), Carbon Monoxide Detector(s)
Location
- Region: Castleton
Price history
| Date | Event | Price |
|---|---|---|
| 6/24/2025 | Sold | $275,000+7.9%$289/sqft |
Source: | ||
| 5/8/2025 | Pending sale | $254,900$268/sqft |
Source: | ||
| 5/4/2025 | Listed for sale | $254,900+4.5%$268/sqft |
Source: | ||
| 6/13/2023 | Sold | $244,000+1.7%$257/sqft |
Source: | ||
| 4/26/2023 | Pending sale | $240,000$253/sqft |
Source: | ||
Public tax history
| Year | Property taxes | Tax assessment |
|---|---|---|
| 2024 | -- | $57,200 |
| 2023 | -- | $57,200 |
| 2022 | -- | $57,200 |
Find assessor info on the county website
Neighborhood: 12033
Nearby schools
GreatSchools rating
- 8/10Green Meadow SchoolGrades: K-5Distance: 1.4 mi
- 8/10Howard L Goff SchoolGrades: 6-8Distance: 2 mi
- 8/10Columbia High SchoolGrades: 9-12Distance: 3.2 mi
Schools provided by the listing agent
- Elementary: Green Meadow
- High: Columbia
Source: Global MLS. This data may not be complete. We recommend contacting the local school district to confirm school assignments for this home.

