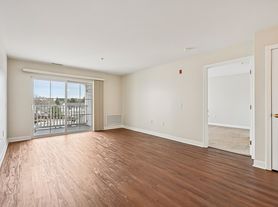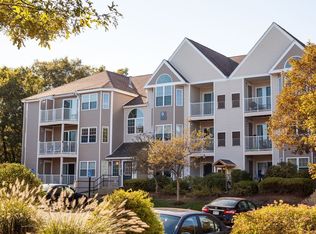Fully Furnished Single-Family Home for Rent Tewksbury, MA
Beautiful fully furnished single-family home available for immediate move-in in desirable Tewksbury, MA. This spacious home offers comfort, flexibility, and convenience perfect for families or professionals looking for a turnkey rental.
Property Features:
3 Spacious Bedrooms
2 Full Bathroom + 2 Half Bathrooms
Bright Living Room filled with natural sunlight
Formal Dining Room
Updated Kitchen with Center Island
Laundry in Home
Finished Basement with Gym Equipment Included
Large Private Backyard
Private Driveway Parking
Water Included
The home offers abundant natural light throughout, creating a warm and inviting atmosphere. The finished basement gym space is a huge bonus for anyone who enjoys working out from home.
Prime Location:
Conveniently located close to major highways for easy commuting, while still offering a quiet residential setting. Near shopping, restaurants, and everyday amenities.
Pets negotiable
Furniture- rent to own
Water included in rent
3 months to move in (First, Last, Security)
Security deposit can be paid in installments
Available for immediate occupancy
This is a rare opportunity to rent a fully furnished single-family home with yard space and private parking in Tewksbury.
Fully Furnished Single-Family Home for Rent Tewksbury, MA
Beautiful fully furnished single-family home available for immediate move-in in desirable Tewksbury, MA. This spacious home offers comfort, flexibility, and convenience perfect for families or professionals looking for a turnkey rental.
Property Features:
3 Spacious Bedrooms
2 Full Bathroom + 2 Half Bathrooms
Bright Living Room filled with natural sunlight
Formal Dining Room
Updated Kitchen with Center Island
Laundry in Home
Finished Basement with Gym Equipment Included
Large Private Backyard
Private Driveway Parking
Water Included
The home offers abundant natural light throughout, creating a warm and inviting atmosphere. The finished basement gym space is a huge bonus for anyone who enjoys working out from home.
Tenants responsible for gas, electricity and internet.
Prime Location:
Conveniently located close to major highways for easy commuting, while still offering a quiet residential setting. Near shopping, restaurants, and everyday amenities.
Pets negotiable
Furniture negotiable
Water included in rent
3 months to move in (First, Last, Security)
Security deposit can be paid in installments
Available for immediate occupancy
This is a rare opportunity to rent a fully furnished single-family home with yard space and private parking in Tewksbury.
House for rent
Accepts Zillow applications
$4,300/mo
191 Patten Rd, Tewksbury, MA 01876
3beds
2,256sqft
This listing now includes required monthly fees in the total monthly price. Price shown reflects the lease term provided. Learn more|
Single family residence
Available now
Cats OK
Central air
In unit laundry
Off street parking
What's special
Formal dining roomFinished basement gym spaceWarm and inviting atmosphereLaundry in homePrivate driveway parkingLarge private backyardAbundant natural light throughout
- 1 day |
- -- |
- -- |
Zillow last checked: 9 hours ago
Listing updated: 21 hours ago
Travel times
Facts & features
Interior
Bedrooms & bathrooms
- Bedrooms: 3
- Bathrooms: 3
- Full bathrooms: 3
Cooling
- Central Air
Appliances
- Included: Dishwasher, Dryer, Freezer, Microwave, Oven, Refrigerator, Washer
- Laundry: In Unit
Features
- Flooring: Hardwood
- Furnished: Yes
Interior area
- Total interior livable area: 2,256 sqft
Property
Parking
- Parking features: Off Street
- Details: Contact manager
Features
- Exterior features: Electricity not included in rent, Gas not included in rent, Internet not included in rent, Water included in rent
Details
- Parcel number: TEWKM0056L0215U0000
Construction
Type & style
- Home type: SingleFamily
- Property subtype: Single Family Residence
Utilities & green energy
- Utilities for property: Water
Community & HOA
Location
- Region: Tewksbury
Financial & listing details
- Lease term: 1 Year
Price history
| Date | Event | Price |
|---|---|---|
| 2/18/2026 | Listed for rent | $4,300$2/sqft |
Source: Zillow Rentals Report a problem | ||
| 5/2/2022 | Sold | $725,000+17.9%$321/sqft |
Source: MLS PIN #72951103 Report a problem | ||
| 3/10/2022 | Listed for sale | $615,000+15.8%$273/sqft |
Source: MLS PIN #72951103 Report a problem | ||
| 6/26/2018 | Sold | $531,000+6.4%$235/sqft |
Source: Public Record Report a problem | ||
| 5/1/2018 | Listed for sale | $499,000+34.1%$221/sqft |
Source: Redfin Corp. #72318018 Report a problem | ||
Neighborhood: 01876
Nearby schools
GreatSchools rating
- NAHeath Brook Elementary SchoolGrades: K-2Distance: 0.5 mi
- 7/10John W. Wynn Middle SchoolGrades: 7-8Distance: 1.5 mi
- 8/10Tewksbury Memorial High SchoolGrades: 9-12Distance: 1.7 mi

