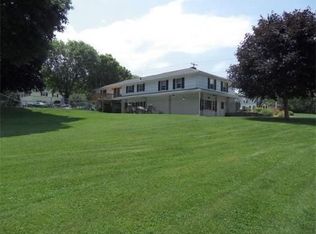BOM Sadly Buyers Bank Financing Fell Through/Multigenerational/IN-LAW APT/Large Family/Entertaining Paradise we've GOT YOU covered!Family has owned for the past 29 years.Beautiful prof.decorated/designed home featured on BetterHomes&Gardens,This Old House, Boston Globe & Woman's Day Magazine. 5.5 baths, 2 pellet stoves, 2 200 AMP Elec,1500+ SQFT Finish LL family room/kitchen/ full bath/laundry/2 add'l rooms/closets w/own entrance/driveway. 800 SqFT 1st floor master w/full bath + 2nd floor master w/full bath. 2nd floor (abv garage) Home Office w/lift chair (elderly/handicap) own entrance/full bath/laundry/craft room/exercise room/storage + pellet stove.Two driveways, Aluminum fenced yard, new pool liner 2017, Inground pool + pool house,3 stall barn w/run-in/2 hay rooms/tack/feed room/paddock/currently 2 horses for past 29 years.Seller will remove ALL white horse fence if buyer desires/Use Barn as shed/Solar Panels Lease Transfer/PreAPPROVREQ
This property is off market, which means it's not currently listed for sale or rent on Zillow. This may be different from what's available on other websites or public sources.
