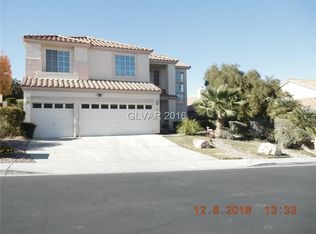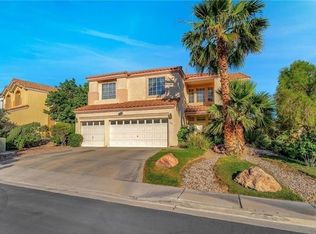Closed
$725,000
191 Reed Ln, Henderson, NV 89074
4beds
2,890sqft
Single Family Residence
Built in 1993
6,534 Square Feet Lot
$714,700 Zestimate®
$251/sqft
$2,870 Estimated rent
Home value
$714,700
$650,000 - $786,000
$2,870/mo
Zestimate® history
Loading...
Owner options
Explore your selling options
What's special
Exceptional Value in Green Valley Gated Community. Ideally located just minutes from The District at Green Valley Ranch, Whole Foods, and top-tier schools. This newly reimagined residence presents a rare opportunity to own a turnkey upscale home, designed with modern living in mind. The property features a spacious open-concept floor plan with soaring ceilings, abundant natural light, & contemporary finishes. A sleek kitchen anchors the living space, featuring quartz countertops, an oversized island, & custom soft-close cabinetry—perfect for both entertaining & everyday functionality. With 2 primary suites, 2 add'l bedrooms, four bathrooms, expansive walk-in closets, the home accommodates multi-generational living or guests with ease. The lush private backyard is fully landscaped with generous space for entertaining or unwinding, even room for a pool! With all furnishings negotiable, this is an exceptional opportunity to step into a move-in-ready home with design & functionality.
Zillow last checked: 8 hours ago
Listing updated: August 15, 2025 at 12:50pm
Listed by:
Michael L. Zelina BS.1002129 (702)626-7466,
Las Vegas Sotheby's Int'l
Bought with:
Angela Hair Carranza, S.0203028
BHHS Nevada Properties
Source: LVR,MLS#: 2672144 Originating MLS: Greater Las Vegas Association of Realtors Inc
Originating MLS: Greater Las Vegas Association of Realtors Inc
Facts & features
Interior
Bedrooms & bathrooms
- Bedrooms: 4
- Bathrooms: 4
- Full bathrooms: 3
- 1/2 bathrooms: 1
Primary bedroom
- Description: Downstairs
- Dimensions: 14x18
Bedroom 2
- Dimensions: 13x11
Bedroom 3
- Dimensions: 12x11
Bedroom 4
- Description: With Bath
- Dimensions: 20x10
Dining room
- Description: Living Room/Dining Combo
- Dimensions: 25x15
Kitchen
- Description: Island
Heating
- Central, Gas, Multiple Heating Units
Cooling
- Central Air, Electric, 2 Units
Appliances
- Included: Dryer, Disposal, Gas Range, Microwave, Refrigerator, Washer
- Laundry: Gas Dryer Hookup, Main Level, Upper Level
Features
- Bedroom on Main Level, Ceiling Fan(s), Primary Downstairs, Window Treatments
- Flooring: Carpet, Ceramic Tile, Luxury Vinyl Plank
- Windows: Blinds, Double Pane Windows, Drapes, Window Treatments
- Number of fireplaces: 1
- Fireplace features: Gas, Living Room
Interior area
- Total structure area: 2,890
- Total interior livable area: 2,890 sqft
Property
Parking
- Total spaces: 3
- Parking features: Attached, Exterior Access Door, Garage, Garage Door Opener, Private
- Attached garage spaces: 3
Features
- Stories: 2
- Patio & porch: Balcony, Covered, Patio
- Exterior features: Balcony, Barbecue, Patio, Private Yard, Sprinkler/Irrigation
- Fencing: Block,Full
Lot
- Size: 6,534 sqft
- Features: Back Yard, Drip Irrigation/Bubblers, Landscaped, Synthetic Grass, < 1/4 Acre
Details
- Parcel number: 17817110036
- Zoning description: Single Family
- Horse amenities: None
Construction
Type & style
- Home type: SingleFamily
- Architectural style: Two Story
- Property subtype: Single Family Residence
Materials
- Roof: Tile
Condition
- Excellent,Resale
- Year built: 1993
Utilities & green energy
- Electric: Photovoltaics None
- Sewer: Public Sewer
- Water: Public
- Utilities for property: Underground Utilities
Green energy
- Energy efficient items: Windows
Community & neighborhood
Location
- Region: Henderson
- Subdivision: Montecito At Silver Spgs
HOA & financial
HOA
- Has HOA: Yes
- HOA fee: $60 monthly
- Amenities included: Gated
- Services included: Association Management
- Association name: Montecito Estates
- Association phone: 702-736-9450
Other
Other facts
- Listing agreement: Exclusive Right To Sell
- Listing terms: Cash,Conventional,FHA,VA Loan
- Ownership: Single Family Residential
Price history
| Date | Event | Price |
|---|---|---|
| 8/15/2025 | Sold | $725,000$251/sqft |
Source: | ||
| 7/12/2025 | Listing removed | $725,000$251/sqft |
Source: | ||
| 7/8/2025 | Price change | $725,000-3.3%$251/sqft |
Source: | ||
| 6/25/2025 | Listed for sale | $749,500$259/sqft |
Source: | ||
| 6/11/2025 | Contingent | $749,500$259/sqft |
Source: | ||
Public tax history
| Year | Property taxes | Tax assessment |
|---|---|---|
| 2025 | $3,434 +8% | $134,365 +4.3% |
| 2024 | $3,180 +8% | $128,773 +12.9% |
| 2023 | $2,945 +8% | $114,046 +6.5% |
Find assessor info on the county website
Neighborhood: Green Valley South
Nearby schools
GreatSchools rating
- 6/10Selma F Bartlett Elementary SchoolGrades: PK-5Distance: 1 mi
- 6/10Barbara And Hank Greenspun Junior High SchoolGrades: 6-8Distance: 0.9 mi
- 6/10Green Valley High SchoolGrades: 9-12Distance: 1.9 mi
Schools provided by the listing agent
- Elementary: Bartlett, Selma,Bartlett, Selma
- Middle: Greenspun
- High: Green Valley
Source: LVR. This data may not be complete. We recommend contacting the local school district to confirm school assignments for this home.
Get a cash offer in 3 minutes
Find out how much your home could sell for in as little as 3 minutes with a no-obligation cash offer.
Estimated market value$714,700
Get a cash offer in 3 minutes
Find out how much your home could sell for in as little as 3 minutes with a no-obligation cash offer.
Estimated market value
$714,700

