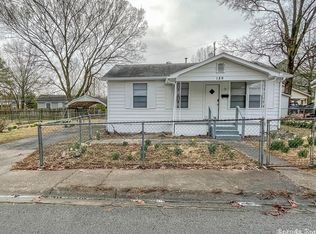Closed
$83,000
191 Roosevelt Rd, Jacksonville, AR 72076
2beds
672sqft
Single Family Residence
Built in 1945
5,662.8 Square Feet Lot
$-- Zestimate®
$124/sqft
$783 Estimated rent
Home value
Not available
Estimated sales range
Not available
$783/mo
Zestimate® history
Loading...
Owner options
Explore your selling options
What's special
If you're searching for something conveniently located, perfectly maintained, and super affordable then take a look at this adorable two bedroom home! Situated in the heart of Jacksonville on a fenced in corner lot; it's just a stone's throw away from dozens of restaurants and shopping centers, 10 minutes from the LR Air Force Base and just 20 minutes from downtown Little Rock! The house has been completely remodeled from head to toe: New roofs on both the home and garage replaced 2025 with architectural shingles, all new flooring, new appliances, and new water heater 2025. It also comes fully FURNISHED and with an up-to-date termite clearance and home warranty as well. This home is truly in top notch condition. But wait, there's more! The seller will also consider paying buyers closing costs! This property would make a fantastic investment for anyone- whether it's a starter home or as a rental property to cash flow instantly. It will absolutely qualify for FHA and most likely have lower payments than your current rent, so don't miss this opportunity to stop paying your landlord's mortgage and start building that equity for yourself!
Zillow last checked: 8 hours ago
Listing updated: January 21, 2026 at 09:16am
Listed by:
Julia Eichenberg 501-548-7394,
Crye-Leike REALTORS Conway
Bought with:
Hannah Cullum, AR
ERA TEAM Real Estate
Source: CARMLS,MLS#: 25041093
Facts & features
Interior
Bedrooms & bathrooms
- Bedrooms: 2
- Bathrooms: 1
- Full bathrooms: 1
Dining room
- Features: Kitchen/Dining Combo
Heating
- Electric
Cooling
- Electric
Appliances
- Included: Microwave, Electric Range, Disposal, Refrigerator
Features
- 2 Bedrooms Same Level
- Flooring: Wood, Laminate
- Has fireplace: No
- Fireplace features: None
Interior area
- Total structure area: 672
- Total interior livable area: 672 sqft
Property
Parking
- Parking features: Garage
- Has garage: Yes
Features
- Levels: One
- Stories: 1
Lot
- Size: 5,662 sqft
- Features: Level
Details
- Parcel number: 12J0690007300
Construction
Type & style
- Home type: SingleFamily
- Architectural style: Traditional
- Property subtype: Single Family Residence
Materials
- Wood Siding
- Foundation: Crawl Space
- Roof: Shingle
Condition
- New construction: No
- Year built: 1945
Utilities & green energy
- Sewer: Public Sewer
Community & neighborhood
Location
- Region: Jacksonville
- Subdivision: SUNNYSIDE HILLS ADDN TO JACK
HOA & financial
HOA
- Has HOA: No
Other
Other facts
- Road surface type: Gravel
Price history
| Date | Event | Price |
|---|---|---|
| 1/9/2026 | Sold | $83,000+18.6%$124/sqft |
Source: | ||
| 3/3/2025 | Sold | $70,000+79.5%$104/sqft |
Source: | ||
| 8/1/2023 | Sold | $39,000-66.1%$58/sqft |
Source: Public Record Report a problem | ||
| 8/11/2014 | Sold | $115,000+288.4%$171/sqft |
Source: Agent Provided Report a problem | ||
| 6/22/2012 | Sold | $29,612-24.1%$44/sqft |
Source: Public Record Report a problem | ||
Public tax history
| Year | Property taxes | Tax assessment |
|---|---|---|
| 2024 | $347 +20.4% | $5,658 +20.4% |
| 2023 | $289 +24.5% | $4,700 +9% |
| 2022 | $232 +9.9% | $4,310 +9.9% |
Find assessor info on the county website
Neighborhood: 72076
Nearby schools
GreatSchools rating
- 3/10Jacksonville Middle SchoolGrades: 6-8Distance: 3.3 mi
- 4/10Jacksonville High SchoolGrades: 9-12Distance: 1 mi
Get pre-qualified for a loan
At Zillow Home Loans, we can pre-qualify you in as little as 5 minutes with no impact to your credit score.An equal housing lender. NMLS #10287.

