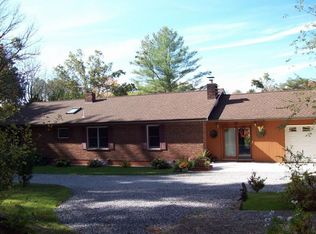3 Bedroom 2.1 bath custom built Ranch on 2.37 landscaped acres. Enter into the wide foyer with flagstone flooring. Off the kitchen is the 1/2 bath and laundry room with newer washer and dryer. Kitchen features dinette area, granite countertops and tile flooring.Relax in the family room with wood planking floors,beamed ceiling and a wood burning fireplace with insert.The open Living room / dining room boasts hard wood flooring,bay window and views to the picturesque front lawn.3 spacious bedrooms all feature hard wood flooring.The finished basement surround sound,brand new carpeting and in 2015 a WAVE filtration system was installed to control the humidity,air circulation,and air purifier.Enjoy the summer by the pool which has a newer pump,newer liner and newer fencing.The rear yard includes paver patio
This property is off market, which means it's not currently listed for sale or rent on Zillow. This may be different from what's available on other websites or public sources.
