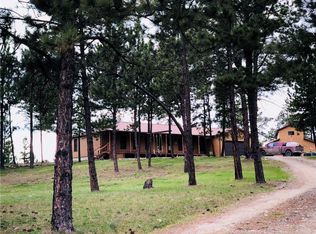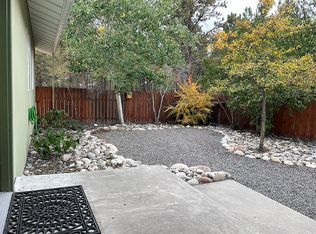Get away and live the Montana dream! Views views views! Vaulted ceilings with large windows looking out over the stunning Stillwater River Valley and Beartooth Mountains! Peaceful quiet setting on 20 acres. Huge shop/garage fully heated, finished and clean, ready for an air compressor and RV hookup. Extra electrical for power tools, etc. Ceiling fan for ventilation. perfect for your RV and other toys! Home has bonus suite in lower level. Utility shed next to garage for storage. Close to town and great schools! $10k fire mitigation with the DNRC is nearly completed and paid for! Wired for hot tub. Walk out the master sliding glass door and enjoy the view! Improvements during the last year: Gas fireplace is a new efficient model. New metal siding and roof. Picture windows resealed. Radon mitigation system installed. This gem won't last! More pictures coming! See Virtual Tour!
This property is off market, which means it's not currently listed for sale or rent on Zillow. This may be different from what's available on other websites or public sources.


