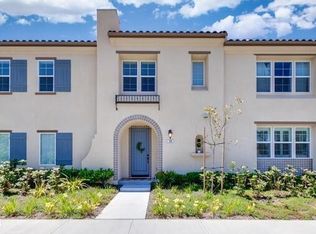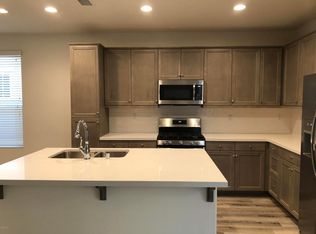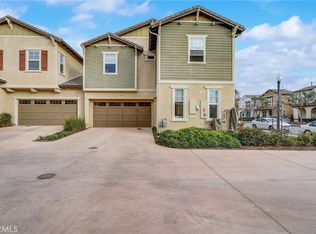Sold for $801,000 on 08/28/23
Listing Provided by:
Jack Stevenson DRE #01313775 805-978-5764,
Realty ONE Group Summit,
Bonnie Stevenson DRE #01928856 805-258-2886,
Realty ONE Group Summit
Bought with: Realty ONE Group Summit
$801,000
191 Stonegate Rd, Camarillo, CA 93010
3beds
1,633sqft
Single Family Residence
Built in 2018
2,414 Square Feet Lot
$817,600 Zestimate®
$491/sqft
$4,166 Estimated rent
Home value
$817,600
$777,000 - $858,000
$4,166/mo
Zestimate® history
Loading...
Owner options
Explore your selling options
What's special
This is the ONE! A 3bedroom 2.5bath plus a loft. This cutie has all the bells and whistles! The kitchen features Bosh Stainless Steel appliances, gorgeous granite counter tops,a custom marble and stainless-steel backsplash accenting the stove. There is plenty of space to eat at the large island or set up a nice table in the dinning area. This light and bright home also features unique glass pendent lights over the island. The cabinets have incandescent under lighting as well. The living room/great room adjacent to kitchen, has a decorative ceiling fan, electric fireplace and a retractable screen door for allowing in the cool Camarillo breeze. Downstairs there are wood like ceramic tile floors and a half bath powder room that features granite counters that match the island. There is also a custom light fixture and Kohler-sink, a elongated toilet with auto close seat cover as well as an upgraded vanity mirror. The entire home features Graber custom shutters, incandescent can lighting throughout and ceiling fans in all 3 bedrooms. Upstairs, you will also notice the upgraded carpet with extra thick padding, that flow into two good sized bedrooms and a spacious Main Suite, with dual vanity quartz counter, large shower and roomy walk-in closet. Upstairs also has a laundry room with front loading Electrolux washer and dryer and an additional full bath with counters that match the powder room downstairs. The loft area would be perfect for an office area, homework or play area. Heading outdoors, the entire backyard, walk ways and front porch have been landscaped with pavers and a convenient drip system has been installed for keeping a garden with ease. The two-car garage has epoxy flooring, owned water softener and a tankless hot water heater. In addition, this home has solar on a PPA (must be assumed by buyer) for $68 a month. Finally, this up to date home offers the RING door bell camera system. This home is an absolute gem, it won't last!
Zillow last checked: 9 hours ago
Listing updated: August 29, 2023 at 01:11pm
Listing Provided by:
Jack Stevenson DRE #01313775 805-978-5764,
Realty ONE Group Summit,
Bonnie Stevenson DRE #01928856 805-258-2886,
Realty ONE Group Summit
Bought with:
Bonnie Stevenson, DRE #01928856
Realty ONE Group Summit
Jack Stevenson, DRE #01313775
Realty ONE Group Summit
Source: CRMLS,MLS#: V1-19157 Originating MLS: California Regional MLS (Ventura & Pasadena-Foothills AORs)
Originating MLS: California Regional MLS (Ventura & Pasadena-Foothills AORs)
Facts & features
Interior
Bedrooms & bathrooms
- Bedrooms: 3
- Bathrooms: 3
- Full bathrooms: 2
- 1/2 bathrooms: 1
Heating
- Central
Cooling
- Central Air
Appliances
- Included: Convection Oven, Dishwasher, Gas Range, Microwave, Refrigerator, Self Cleaning Oven, Water Softener, Tankless Water Heater, Vented Exhaust Fan, Dryer, Washer
- Laundry: Laundry Room, Upper Level
Features
- All Bedrooms Up
- Flooring: Carpet, Tile
- Windows: Double Pane Windows
- Has fireplace: No
- Fireplace features: None
- Common walls with other units/homes: No Common Walls
Interior area
- Total interior livable area: 1,633 sqft
Property
Parking
- Total spaces: 2
- Parking features: Door-Multi, Garage, On Street
- Attached garage spaces: 2
Features
- Levels: Two
- Stories: 2
- Patio & porch: Front Porch
- Pool features: None
- Spa features: None
- Fencing: Excellent Condition,Vinyl
- Has view: Yes
- View description: None
Lot
- Size: 2,414 sqft
- Features: Drip Irrigation/Bubblers, Sprinklers In Rear, Near Park, Sprinklers Timer
Details
- Parcel number: 1570205195
- Special conditions: Trust
Construction
Type & style
- Home type: SingleFamily
- Property subtype: Single Family Residence
Condition
- Year built: 2018
Utilities & green energy
- Electric: 220 Volts in Garage
- Sewer: Public Sewer
- Water: Public
Community & neighborhood
Community
- Community features: Biking, Curbs, Storm Drain(s), Street Lights, Suburban, Sidewalks, Park
Location
- Region: Camarillo
HOA & financial
HOA
- Has HOA: Yes
- HOA fee: $184 monthly
- Amenities included: Maintenance Grounds, Management, Picnic Area, Playground
- Association name: The Management Trust
- Association phone: 805-496-5514
Other
Other facts
- Listing terms: Cash,Conventional,FHA,VA Loan
Price history
| Date | Event | Price |
|---|---|---|
| 8/28/2023 | Sold | $801,000+0.1%$491/sqft |
Source: | ||
| 7/28/2023 | Pending sale | $799,900$490/sqft |
Source: | ||
| 7/26/2023 | Listing removed | -- |
Source: | ||
| 7/21/2023 | Listed for sale | $799,900+20.3%$490/sqft |
Source: | ||
| 12/3/2020 | Sold | $665,000+0.8%$407/sqft |
Source: | ||
Public tax history
| Year | Property taxes | Tax assessment |
|---|---|---|
| 2025 | $9,181 +19.8% | $817,020 +2% |
| 2024 | $7,666 | $801,000 +15.8% |
| 2023 | $7,666 +0.3% | $691,866 +2% |
Find assessor info on the county website
Neighborhood: 93010
Nearby schools
GreatSchools rating
- 6/10Las Posas Elementary SchoolGrades: K-5Distance: 0.6 mi
- 4/10Monte Vista Middle SchoolGrades: 6-8Distance: 1.2 mi
- 5/10Rio Mesa High SchoolGrades: 9-12Distance: 4.6 mi
Get a cash offer in 3 minutes
Find out how much your home could sell for in as little as 3 minutes with a no-obligation cash offer.
Estimated market value
$817,600
Get a cash offer in 3 minutes
Find out how much your home could sell for in as little as 3 minutes with a no-obligation cash offer.
Estimated market value
$817,600


