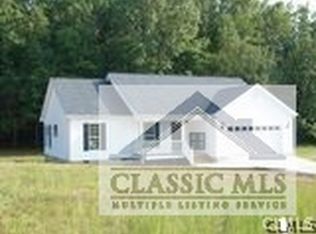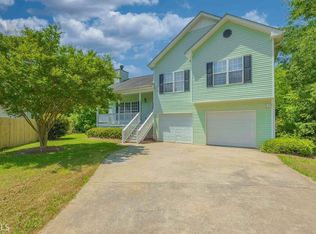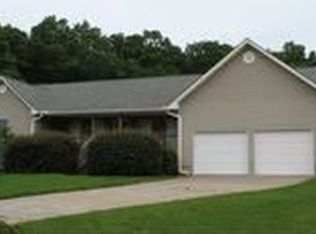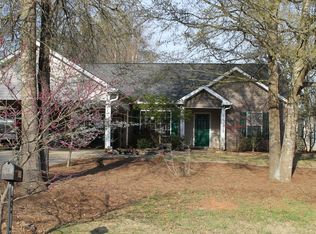Closed
$264,900
191 Summit Dr, Carnesville, GA 30521
3beds
1,402sqft
Single Family Residence
Built in 2002
0.6 Acres Lot
$262,500 Zestimate®
$189/sqft
$1,843 Estimated rent
Home value
$262,500
Estimated sales range
Not available
$1,843/mo
Zestimate® history
Loading...
Owner options
Explore your selling options
What's special
FRESHLY PAINTED INTERIOR WALLS!! MOVE IN READY!! CHARMING RANCH STYLE HOME READY FOR NEW OWNERS! Family room with Fireplace, Crown molding throughout home, 3 Bedrooms, 2 Baths, Master bedroom has a walk in closet, Master Bath with double sinks, Lots of Windows, Garage, Deck overlooking private back yard, Fenced yard for kids and animals to play. Paved driveway. Small subdivision. No HOA fees. Close to town and I-85. Set up showing through Showing Time.
Zillow last checked: 8 hours ago
Listing updated: April 24, 2025 at 02:44pm
Listed by:
Susan Hart 706-308-8084,
Above All Realty
Bought with:
, 428136
eXp Realty
Source: GAMLS,MLS#: 10361254
Facts & features
Interior
Bedrooms & bathrooms
- Bedrooms: 3
- Bathrooms: 2
- Full bathrooms: 2
- Main level bathrooms: 2
- Main level bedrooms: 3
Dining room
- Features: Dining Rm/Living Rm Combo
Kitchen
- Features: Breakfast Area, Country Kitchen
Heating
- Central
Cooling
- Central Air
Appliances
- Included: Oven/Range (Combo)
- Laundry: In Hall
Features
- Master On Main Level, Rear Stairs, Walk-In Closet(s)
- Flooring: Laminate, Vinyl
- Basement: Crawl Space
- Number of fireplaces: 1
- Fireplace features: Factory Built
Interior area
- Total structure area: 1,402
- Total interior livable area: 1,402 sqft
- Finished area above ground: 1,402
- Finished area below ground: 0
Property
Parking
- Parking features: Assigned, Attached, Garage, Kitchen Level, Side/Rear Entrance
- Has attached garage: Yes
Features
- Levels: One
- Stories: 1
- Patio & porch: Deck
Lot
- Size: 0.60 Acres
- Features: Cul-De-Sac, Level
Details
- Parcel number: 028B 020
Construction
Type & style
- Home type: SingleFamily
- Architectural style: Ranch
- Property subtype: Single Family Residence
Materials
- Vinyl Siding
- Roof: Composition
Condition
- Resale
- New construction: No
- Year built: 2002
Utilities & green energy
- Sewer: Septic Tank
- Water: Public
- Utilities for property: Cable Available, Electricity Available, Water Available
Community & neighborhood
Community
- Community features: None
Location
- Region: Carnesville
- Subdivision: Summit Grove
Other
Other facts
- Listing agreement: Exclusive Right To Sell
Price history
| Date | Event | Price |
|---|---|---|
| 4/24/2025 | Sold | $264,900-3.6%$189/sqft |
Source: | ||
| 3/27/2025 | Pending sale | $274,900$196/sqft |
Source: | ||
| 10/3/2024 | Price change | $274,900-1.8%$196/sqft |
Source: | ||
| 8/19/2024 | Listed for sale | $279,900+160.4%$200/sqft |
Source: | ||
| 9/24/2008 | Sold | $107,500-8.5%$77/sqft |
Source: Public Record Report a problem | ||
Public tax history
| Year | Property taxes | Tax assessment |
|---|---|---|
| 2024 | $1,075 +10.8% | $66,044 +8.7% |
| 2023 | $970 +4.7% | $60,767 +8.6% |
| 2022 | $927 +15.7% | $55,939 +13.9% |
Find assessor info on the county website
Neighborhood: 30521
Nearby schools
GreatSchools rating
- NACarnesville Elementary SchoolGrades: PK-2Distance: 1 mi
- 5/10Franklin County Middle SchoolGrades: 6-8Distance: 3.9 mi
- 5/10Franklin County High SchoolGrades: 9-12Distance: 2.2 mi
Schools provided by the listing agent
- Elementary: Carnesville-Central Franklin P
- Middle: Franklin County
- High: Franklin County
Source: GAMLS. This data may not be complete. We recommend contacting the local school district to confirm school assignments for this home.
Get pre-qualified for a loan
At Zillow Home Loans, we can pre-qualify you in as little as 5 minutes with no impact to your credit score.An equal housing lender. NMLS #10287.



