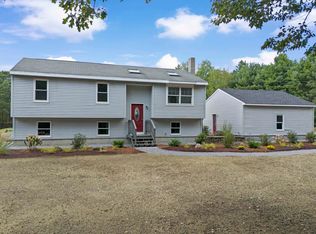Tired of those cookie cutter homes?? Then this is the home for you!! Country home with lots of T&G Pine accents, including a beautiful T&G pine walls, dramatic vaulted ceiling in the living room to loft area with skylights. A one of a kind home! Oversized 2 car garage leads to the mudroom which makes for a great catch all room, the kitchen has a generous sized dining area with sliders to the great outdoors and also open to the living room. Two bedrooms and a full bath complete the first floor. 2nd floor can be your grand master suite: large bedroom, full bath and that huge, yet cozy T&G Pine loft that overlooks the living room! Lower level is partially finished (not included in square footage listed) can easily be completed for more living space WOW!!! The list goes on.... portable generator hook up, newer water systems, new Rheem hot water tank, new FHA system with Central Air.... hurry to this one - it is the home you've been waiting for in the terrific town of Weare - low taxes & a full school system from 1st grade through high school and all the charm of a small New England town!
This property is off market, which means it's not currently listed for sale or rent on Zillow. This may be different from what's available on other websites or public sources.
