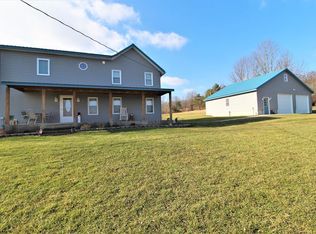Country living log home on over 10 acres, easy commute to all population centers/services off rt328 near Millerton, offers lotsof space both in and out w/4 bedrooms in house w/2 bedroom apart over the detached heated garage; huge pole building with 3 conventional bays & 4th for motor homes, etc.. Views from virtually every room and lovely deck which has both a covered area area for grillin' and chillin' off the living area via French doors. Warmth of a log home this is worth looking into. See aerial map for few acres for truck farm. Appraised 10/1/12 for $420,000! See private notes!!!
This property is off market, which means it's not currently listed for sale or rent on Zillow. This may be different from what's available on other websites or public sources.

