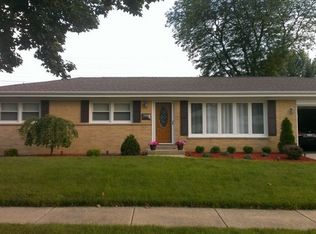Closed
$445,000
191 W Millers Rd, Des Plaines, IL 60016
3beds
2,086sqft
Single Family Residence
Built in 1966
6,250 Square Feet Lot
$630,200 Zestimate®
$213/sqft
$3,318 Estimated rent
Home value
$630,200
$599,000 - $662,000
$3,318/mo
Zestimate® history
Loading...
Owner options
Explore your selling options
What's special
This exceptional home is a rare find, offering a superb blend of features that should not be overlooked. Situated in an excellent location, this spacious tri-level boasts 3 bedrooms, 2.5 baths, a first-floor family room with a fireplace, and a basement. The formal living room and dining room feature hardwood flooring, providing a bright and inviting atmosphere. The large eat-in kitchen, The bedrooms reveal gleaming hardwood floors beneath the carpets, and the master bedroom includes a private bath for added convenience. Sliding glass doors from the family room leading to the porch. fenced yard with beautiful landscaping. A generous garage accommodates two cars and additional storage for toys. Conveniently located near Metra, shopping, and with easy access to downtown Chicago, this home is being sold "As Is," and all furniture will remain. Don't miss the opportunity to make this unique property yours.
Zillow last checked: 8 hours ago
Listing updated: April 11, 2024 at 11:26am
Listing courtesy of:
Sam Tousi 847-495-5000,
HomeSmart Connect
Bought with:
Honore Frumentino, CRS
@properties Christie's International Real Estate
Source: MRED as distributed by MLS GRID,MLS#: 11972372
Facts & features
Interior
Bedrooms & bathrooms
- Bedrooms: 3
- Bathrooms: 3
- Full bathrooms: 2
- 1/2 bathrooms: 1
Primary bedroom
- Features: Bathroom (Full)
- Level: Second
- Area: 252 Square Feet
- Dimensions: 14X18
Bedroom 2
- Level: Second
- Area: 168 Square Feet
- Dimensions: 14X12
Bedroom 3
- Level: Second
- Area: 140 Square Feet
- Dimensions: 14X10
Dining room
- Features: Flooring (Hardwood)
- Level: Main
- Area: 154 Square Feet
- Dimensions: 11X14
Family room
- Features: Flooring (Hardwood)
- Area: 336 Square Feet
- Dimensions: 14X24
Kitchen
- Features: Flooring (Vinyl)
- Level: Main
- Area: 209 Square Feet
- Dimensions: 11X19
Living room
- Features: Flooring (Hardwood)
- Level: Main
- Area: 260 Square Feet
- Dimensions: 13X20
Heating
- Natural Gas
Cooling
- Central Air
Features
- Basement: Partially Finished,Partial
Interior area
- Total structure area: 0
- Total interior livable area: 2,086 sqft
Property
Parking
- Total spaces: 2
- Parking features: Concrete, On Site, Garage Owned, Attached, Garage
- Attached garage spaces: 2
Accessibility
- Accessibility features: No Disability Access
Features
- Levels: Tri-Level
- Stories: 2
Lot
- Size: 6,250 sqft
- Dimensions: 50X125
Details
- Parcel number: 08134030160000
- Special conditions: List Broker Must Accompany
Construction
Type & style
- Home type: SingleFamily
- Property subtype: Single Family Residence
Materials
- Vinyl Siding, Brick
Condition
- New construction: No
- Year built: 1966
Utilities & green energy
- Sewer: Public Sewer
- Water: Lake Michigan
Community & neighborhood
Location
- Region: Des Plaines
Other
Other facts
- Listing terms: Conventional
- Ownership: Fee Simple
Price history
| Date | Event | Price |
|---|---|---|
| 12/6/2025 | Listing removed | $650,000$312/sqft |
Source: | ||
| 12/5/2025 | Listed for sale | $650,000$312/sqft |
Source: | ||
| 9/9/2025 | Contingent | $650,000$312/sqft |
Source: | ||
| 9/6/2025 | Listed for sale | $650,000+46.1%$312/sqft |
Source: | ||
| 2/28/2024 | Sold | $445,000$213/sqft |
Source: | ||
Public tax history
| Year | Property taxes | Tax assessment |
|---|---|---|
| 2023 | $8,369 +5.2% | $38,999 |
| 2022 | $7,956 +122.5% | $38,999 +39.7% |
| 2021 | $3,575 +9.7% | $27,924 |
Find assessor info on the county website
Neighborhood: 60016
Nearby schools
GreatSchools rating
- 6/10Brentwood Elementary SchoolGrades: K-5Distance: 0.3 mi
- 8/10Friendship Jr High SchoolGrades: 6-8Distance: 1.1 mi
- 9/10Elk Grove High SchoolGrades: 9-12Distance: 4.2 mi
Schools provided by the listing agent
- Elementary: Brentwood Elementary School
- Middle: Friendship Junior High School
- High: Elk Grove High School
- District: 59
Source: MRED as distributed by MLS GRID. This data may not be complete. We recommend contacting the local school district to confirm school assignments for this home.
Get a cash offer in 3 minutes
Find out how much your home could sell for in as little as 3 minutes with a no-obligation cash offer.
Estimated market value$630,200
Get a cash offer in 3 minutes
Find out how much your home could sell for in as little as 3 minutes with a no-obligation cash offer.
Estimated market value
$630,200
