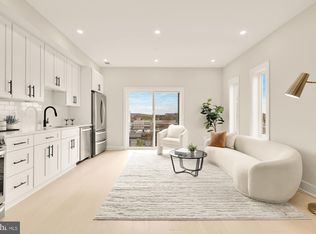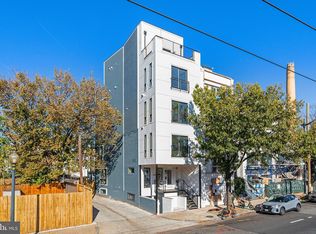Sold for $245,000 on 12/01/25
$245,000
1910 Benning Rd NE #2, Washington, DC 20002
1beds
515sqft
Condominium
Built in 2023
-- sqft lot
$245,200 Zestimate®
$476/sqft
$1,804 Estimated rent
Home value
$245,200
$233,000 - $257,000
$1,804/mo
Zestimate® history
Loading...
Owner options
Explore your selling options
What's special
Discover the pinnacle of modern urban lifestyle in this stunning new construction. Experience the energy of city living blended with refined, contemporary design. Every detail has been thoughtfully curated, from expansive floor-to-ceiling windows and wide plank hardwood floors to quartz countertops, Moen fixtures, and recessed lighting. Enjoy top-tier LG stainless steel appliances, a Samsung front-load washer and dryer, soaring 9-foot ceilings, 42" white soft-close cabinets, a Nest thermostat, smart lock technology, an instant hot water heater, and more. These beautifully crafted homes are a rare gem and highly sought after. Don’t miss your chance to own one, opportunities like this don’t last long. Step into the future of elevated city living today.
Zillow last checked: 8 hours ago
Listing updated: December 02, 2025 at 02:52pm
Listed by:
Daniel Llerena 240-876-4670,
RLAH @properties,
Co-Listing Agent: Marko Guzman Zukic 240-342-9937,
RLAH @properties
Bought with:
Demond Pollard, SP98379266
Smart Realty, LLC
Source: Bright MLS,MLS#: DCDC2212834
Facts & features
Interior
Bedrooms & bathrooms
- Bedrooms: 1
- Bathrooms: 1
- Full bathrooms: 1
- Main level bathrooms: 1
- Main level bedrooms: 1
Basement
- Area: 0
Heating
- Heat Pump, Electric
Cooling
- Central Air, Electric
Appliances
- Included: Dishwasher, Disposal, Microwave, Refrigerator, Stainless Steel Appliance(s), Water Heater, Washer/Dryer Stacked, Washer, Dryer, Oven/Range - Electric, Electric Water Heater
- Laundry: Dryer In Unit, Washer In Unit, In Unit
Features
- Combination Kitchen/Living, Flat, Open Floorplan, Kitchen - Galley, Recessed Lighting, Bathroom - Stall Shower, Upgraded Countertops
- Windows: Double Pane Windows, Insulated Windows
- Has basement: No
- Has fireplace: No
Interior area
- Total structure area: 515
- Total interior livable area: 515 sqft
- Finished area above ground: 515
- Finished area below ground: 0
Property
Parking
- Parking features: On Street
- Has uncovered spaces: Yes
Accessibility
- Accessibility features: None
Features
- Levels: Five
- Stories: 5
- Pool features: None
- Has view: Yes
- View description: City
Lot
- Features: Urban, Chillum-Urban Land Complex
Details
- Additional structures: Above Grade, Below Grade
- Parcel number: 4506 / 0169/2013
- Zoning: RESIDENTIAL
- Special conditions: Standard
Construction
Type & style
- Home type: Condo
- Architectural style: Contemporary
- Property subtype: Condominium
- Attached to another structure: Yes
Materials
- Other
- Foundation: Block
Condition
- Excellent
- New construction: No
- Year built: 2023
- Major remodel year: 2023
Utilities & green energy
- Sewer: Public Sewer
- Water: Public
- Utilities for property: Cable Available, Electricity Available, Water Available, Sewer Available, Natural Gas Available
Community & neighborhood
Security
- Security features: Main Entrance Lock, Smoke Detector(s), Fire Sprinkler System
Location
- Region: Washington
- Subdivision: Trinidad
HOA & financial
HOA
- Has HOA: No
- Amenities included: None
- Services included: Trash, Common Area Maintenance, Water, Insurance
- Association name: Valentis 91
Other fees
- Condo and coop fee: $189 monthly
Other
Other facts
- Listing agreement: Exclusive Agency
- Listing terms: Cash,Conventional
- Ownership: Condominium
Price history
| Date | Event | Price |
|---|---|---|
| 12/1/2025 | Sold | $245,000$476/sqft |
Source: | ||
| 10/25/2025 | Contingent | $245,000$476/sqft |
Source: | ||
| 9/24/2025 | Price change | $245,000-2%$476/sqft |
Source: | ||
| 7/31/2025 | Listed for sale | $250,000+0%$485/sqft |
Source: | ||
| 9/6/2024 | Sold | $249,900$485/sqft |
Source: | ||
Public tax history
| Year | Property taxes | Tax assessment |
|---|---|---|
| 2025 | $1,896 -16.8% | $283,250 |
| 2024 | $2,279 | $283,250 |
Find assessor info on the county website
Neighborhood: Langston
Nearby schools
GreatSchools rating
- 4/10Browne Education CampusGrades: PK-8Distance: 0.4 mi
- 2/10Eastern High SchoolGrades: 9-12Distance: 0.6 mi
Schools provided by the listing agent
- District: District Of Columbia Public Schools
Source: Bright MLS. This data may not be complete. We recommend contacting the local school district to confirm school assignments for this home.

Get pre-qualified for a loan
At Zillow Home Loans, we can pre-qualify you in as little as 5 minutes with no impact to your credit score.An equal housing lender. NMLS #10287.
Sell for more on Zillow
Get a free Zillow Showcase℠ listing and you could sell for .
$245,200
2% more+ $4,904
With Zillow Showcase(estimated)
$250,104
