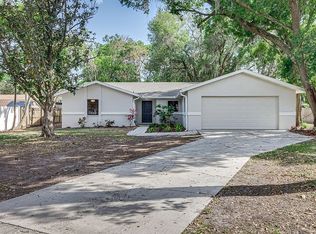Sold for $435,000
$435,000
1910 E Pollock Rd, Lakeland, FL 33813
3beds
2,270sqft
Single Family Residence
Built in 1926
0.68 Acres Lot
$424,000 Zestimate®
$192/sqft
$1,762 Estimated rent
Home value
$424,000
$386,000 - $466,000
$1,762/mo
Zestimate® history
Loading...
Owner options
Explore your selling options
What's special
This rare and hard-to-find South Lakeland home is a true gem, offering .68 acres of outdoor space on a spacious corner lot within city limits, all with no HOA or CDD, not a Flood zone. The property features a large private backyard, perfect for building a pool or parking your RV, as well as a long tandem driveway, a two-car attached garage, a storage shed, and a screened-in deck. This home has been thoughtfully updated with a new roof (2024), new AC (2023), new windows (2024) a complete electrical overhaul, updated plumbing. The exterior showcases timeless charm with its beautiful Stone finish. Inside, the home offers a large Florida room with a wet bar, a kitchen with solid wood cabinets and butcher block counters, a master bedroom with hardwood floors and a walk-in closet, and an inviting living and dining area. Conveniently located just seconds from the Polk Parkway, this home provides easy access to I-4 for commutes to Tampa or Orlando. Don’t miss this one-of-a-kind property—it won’t be on the market for long. Schedule your showing today and make this house your home.
Zillow last checked: 8 hours ago
Listing updated: June 19, 2025 at 11:02am
Listing Provided by:
Vivian Tawfic, LLC 646-321-3406,
TRINITY REALTY 347-543-4080,
Mena Antanios 347-543-4080,
TRINITY REALTY
Bought with:
Kristen Perry Costa, 3484483
LIVE FLORIDA REALTY
Source: Stellar MLS,MLS#: W7870696 Originating MLS: West Pasco
Originating MLS: West Pasco

Facts & features
Interior
Bedrooms & bathrooms
- Bedrooms: 3
- Bathrooms: 2
- Full bathrooms: 2
Primary bedroom
- Features: Built-in Closet
- Level: First
- Area: 273 Square Feet
- Dimensions: 21x13
Kitchen
- Level: First
- Area: 256 Square Feet
- Dimensions: 16x16
Living room
- Level: First
- Area: 255 Square Feet
- Dimensions: 17x15
Heating
- Central
Cooling
- Central Air
Appliances
- Included: Cooktop, Dishwasher, Microwave, Refrigerator, Washer
- Laundry: Inside
Features
- Solid Surface Counters, Solid Wood Cabinets
- Flooring: Luxury Vinyl, Tile
- Has fireplace: No
Interior area
- Total structure area: 2,830
- Total interior livable area: 2,270 sqft
Property
Parking
- Total spaces: 2
- Parking features: Garage - Attached
- Attached garage spaces: 2
Features
- Levels: One
- Stories: 1
- Exterior features: Private Mailbox, Storage
Lot
- Size: 0.68 Acres
- Dimensions: 166 x 178
Details
- Parcel number: 242905000000023020
- Zoning: RA-1
- Special conditions: None
Construction
Type & style
- Home type: SingleFamily
- Property subtype: Single Family Residence
Materials
- Brick, Wood Frame (FSC Certified)
- Foundation: Slab
- Roof: Shingle
Condition
- New construction: No
- Year built: 1926
Utilities & green energy
- Sewer: Septic Tank
- Water: Public
- Utilities for property: Public
Community & neighborhood
Location
- Region: Lakeland
- Subdivision: MEADOW VIEW ESTATES
HOA & financial
HOA
- Has HOA: No
Other fees
- Pet fee: $0 monthly
Other financial information
- Total actual rent: 0
Other
Other facts
- Listing terms: Cash,Conventional,FHA,Other
- Ownership: Fee Simple
- Road surface type: Asphalt
Price history
| Date | Event | Price |
|---|---|---|
| 6/18/2025 | Sold | $435,000$192/sqft |
Source: | ||
| 5/16/2025 | Pending sale | $435,000$192/sqft |
Source: | ||
| 4/23/2025 | Price change | $435,000-2.2%$192/sqft |
Source: | ||
| 2/12/2025 | Price change | $445,000-1.1%$196/sqft |
Source: | ||
| 12/12/2024 | Listed for sale | $450,000+2.3%$198/sqft |
Source: | ||
Public tax history
| Year | Property taxes | Tax assessment |
|---|---|---|
| 2024 | $4,532 -13.2% | $293,705 +2.5% |
| 2023 | $5,223 +313.7% | $286,533 +157.6% |
| 2022 | $1,263 +1.6% | $111,218 +3% |
Find assessor info on the county website
Neighborhood: 33813
Nearby schools
GreatSchools rating
- 8/10Highlands Grove Elementary SchoolGrades: PK-5Distance: 0.5 mi
- 4/10Lakeland Highlands Middle SchoolGrades: 6-8Distance: 1.5 mi
- 5/10Lakeland Senior High SchoolGrades: 9-12Distance: 3.4 mi
Schools provided by the listing agent
- Elementary: Highland Grove Elem
- Middle: Lakeland Highlands Middl
- High: Lakeland Senior High
Source: Stellar MLS. This data may not be complete. We recommend contacting the local school district to confirm school assignments for this home.
Get a cash offer in 3 minutes
Find out how much your home could sell for in as little as 3 minutes with a no-obligation cash offer.
Estimated market value$424,000
Get a cash offer in 3 minutes
Find out how much your home could sell for in as little as 3 minutes with a no-obligation cash offer.
Estimated market value
$424,000
