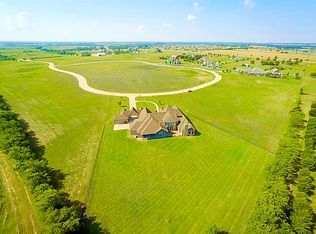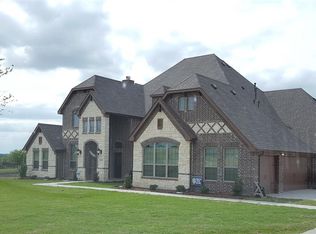Sold
Price Unknown
1910 English Rd, Rockwall, TX 75032
4beds
3,811sqft
Farm, Single Family Residence
Built in 1987
10.13 Acres Lot
$1,456,000 Zestimate®
$--/sqft
$4,938 Estimated rent
Home value
$1,456,000
$1.35M - $1.57M
$4,938/mo
Zestimate® history
Loading...
Owner options
Explore your selling options
What's special
Welcome to this breathtaking 3,811 SF equestrian estate, nestled behind a gated entrance on a sprawling 10 Acre property that offers the perfect blend of country living & modern luxury. Located just minutes from in-town dining and retail, this home boasts a peaceful, rural ambiance with every modern convenience you could desire. The main residence features 3,325 SF of living space, updated throughout with luxurious finishes. Enjoy the warmth of a stunning Leuders Stone Fireplace in both the living room & primary suite. A 2020 remodel added a spacious loft area upstairs, enhancing the home’s flow & functionality. Step outside to the expansive backyard, where a large, oversized swimming pool & spa await, complemented by fountain features & Turkish Travertine patio decking. The custom sliding doors in the family room open to this outdoor oasis, creating a seamless indoor-outdoor living experience, perfect for entertaining or simply unwinding while enjoying picturesque sunsets. Equestrian enthusiasts will appreciate the 60’ x 80’ covered arena with lighting, two scenic ponds & a fully equipped horse barn featuring insulated stalls, water, LED lighting, an automatic fly misting system & tack room. Horses, cattle & hens are welcome here, making it an ideal home for a variety of livestock. The community offers 6 miles of greenbelt trails maintained by the HOA, perfect for horseback riding & ATV use.The property includes both an attached 3-car garage and a detached 486 SF 2-car garage that has been converted into an office with electric, propane & air conditioning, offering flexible space that can also serve as a garage if needed. Recent upgrades include 3 HVAC units, a new roof, electronic shades in the primary suite & living area, a 30-amp EV charging system & an updated laundry room with a dog washing station. This is a rare opportunity to own a beautifully updated, turnkey equestrian estate with all the space, amenities, and serenity you’ve been searching for.
Zillow last checked: 8 hours ago
Listing updated: June 19, 2025 at 07:23pm
Listed by:
Adela Craddock 0579169 214-535-0562,
Monument Realty 214-705-7827
Bought with:
Matthew Malaise
Dave Perry Miller Real Estate
Source: NTREIS,MLS#: 20790814
Facts & features
Interior
Bedrooms & bathrooms
- Bedrooms: 4
- Bathrooms: 4
- Full bathrooms: 3
- 1/2 bathrooms: 1
Primary bedroom
- Features: Closet Cabinetry, Ceiling Fan(s), En Suite Bathroom, Fireplace, Sitting Area in Primary, Walk-In Closet(s)
- Level: First
- Dimensions: 22 x 16
Bedroom
- Features: Ceiling Fan(s), En Suite Bathroom, Walk-In Closet(s)
- Level: First
- Dimensions: 12 x 12
Bedroom
- Features: Ceiling Fan(s), En Suite Bathroom, Walk-In Closet(s)
- Level: Second
- Dimensions: 12 x 12
Bedroom
- Features: En Suite Bathroom, Walk-In Closet(s)
- Level: Second
- Dimensions: 12 x 12
Primary bathroom
- Features: Built-in Features, Closet Cabinetry, Dual Sinks, Double Vanity, En Suite Bathroom, Garden Tub/Roman Tub, Stone Counters, Separate Shower
- Level: First
- Dimensions: 16 x 11
Breakfast room nook
- Features: Built-in Features
- Level: First
- Dimensions: 14 x 12
Dining room
- Level: First
- Dimensions: 12 x 12
Family room
- Features: Ceiling Fan(s)
- Level: First
- Dimensions: 19 x 18
Kitchen
- Features: Breakfast Bar, Built-in Features, Granite Counters, Kitchen Island, Pantry, Walk-In Pantry
- Level: First
- Dimensions: 13 x 13
Laundry
- Features: Built-in Features, Stone Counters, Utility Sink
- Level: First
- Dimensions: 11 x 10
Living room
- Features: Fireplace
- Level: First
- Dimensions: 19 x 17
Loft
- Level: Second
- Dimensions: 13 x 12
Workshop
- Level: First
- Dimensions: 25 x 19
Heating
- Electric, Fireplace(s), Propane, Other
Cooling
- Central Air, Ceiling Fan(s), Window Unit(s), Zoned
Appliances
- Included: Dishwasher, Electric Cooktop, Electric Oven, Electric Water Heater, Disposal, Microwave, Vented Exhaust Fan
- Laundry: Laundry in Utility Room, Other
Features
- Built-in Features, Cathedral Ceiling(s), Dry Bar, Decorative/Designer Lighting Fixtures, Double Vanity, Granite Counters, High Speed Internet, Kitchen Island, Loft, Open Floorplan, Pantry, Paneling/Wainscoting, Vaulted Ceiling(s), Walk-In Closet(s)
- Flooring: Hardwood, Luxury Vinyl Plank, Marble, Stone, Tile, Travertine, Wood
- Has basement: No
- Number of fireplaces: 2
- Fireplace features: Decorative, Gas Log, Living Room, Primary Bedroom, Stone, Wood Burning
Interior area
- Total interior livable area: 3,811 sqft
Property
Parking
- Total spaces: 7
- Parking features: Circular Driveway, Converted Garage, Carport, Detached Carport, Driveway, Epoxy Flooring, Electric Gate, Electric Vehicle Charging Station(s), Oversized, RV Carport, Garage Faces Side, Boat, RV Access/Parking
- Attached garage spaces: 5
- Carport spaces: 2
- Covered spaces: 7
- Has uncovered spaces: Yes
Features
- Levels: Two
- Stories: 2
- Patio & porch: Rear Porch, Patio, Covered
- Exterior features: Lighting, Misting System, Rain Gutters
- Pool features: Fenced, Heated, In Ground, Outdoor Pool, Pool, Pool/Spa Combo, Water Feature
- Fencing: Gate,Pipe
- Has view: Yes
- View description: Water
- Has water view: Yes
- Water view: Water
Lot
- Size: 10.13 Acres
- Features: Acreage, Agricultural, Back Yard, Irregular Lot, Lawn, Landscaped, Pasture, Pond on Lot, Many Trees, Subdivision, Sprinkler System
Details
- Additional structures: Covered Arena, Second Garage, Garage(s), Barn(s), Stable(s)
- Parcel number: 000000014245
- Horses can be raised: Yes
- Horse amenities: Arena, Barn, Hay Storage, Stable(s), Tack Room, Wash Rack
Construction
Type & style
- Home type: SingleFamily
- Architectural style: Traditional,Detached,Farmhouse
- Property subtype: Farm, Single Family Residence
Materials
- Brick
- Foundation: Slab
- Roof: Composition
Condition
- Year built: 1987
Utilities & green energy
- Sewer: Septic Tank
- Utilities for property: Propane, Septic Available
Community & neighborhood
Security
- Security features: Security System Owned, Security Gate, Gated Community, Smoke Detector(s)
Community
- Community features: Trails/Paths, Gated
Location
- Region: Rockwall
- Subdivision: Bluebonnet Ridge
HOA & financial
HOA
- Has HOA: Yes
- HOA fee: $946 annually
- Services included: Association Management
- Association name: BLuebonnet Ridge HOA
- Association phone: 979-255-7224
Other
Other facts
- Listing terms: Cash,Conventional
- Road surface type: Asphalt
Price history
| Date | Event | Price |
|---|---|---|
| 2/20/2025 | Sold | -- |
Source: NTREIS #20790814 Report a problem | ||
| 2/5/2025 | Pending sale | $1,575,000$413/sqft |
Source: NTREIS #20790814 Report a problem | ||
| 1/27/2025 | Contingent | $1,575,000$413/sqft |
Source: NTREIS #20790814 Report a problem | ||
| 12/26/2024 | Listed for sale | $1,575,000$413/sqft |
Source: NTREIS #20790814 Report a problem | ||
| 3/27/2006 | Sold | -- |
Source: Public Record Report a problem | ||
Public tax history
| Year | Property taxes | Tax assessment |
|---|---|---|
| 2025 | -- | $877,455 +6% |
| 2024 | $10,459 +17.2% | $828,071 +7.8% |
| 2023 | $8,928 -11.9% | $767,978 -15.8% |
Find assessor info on the county website
Neighborhood: 75032
Nearby schools
GreatSchools rating
- 9/10Ouida SpringerGrades: PK-6Distance: 6 mi
- 7/10Maurine Cain Middle SchoolGrades: 7-8Distance: 5.4 mi
- 7/10Rockwall-Heath High SchoolGrades: 9-12Distance: 6.7 mi
Schools provided by the listing agent
- Elementary: Ouida Springer
- Middle: Cain
- High: Heath
- District: Rockwall ISD
Source: NTREIS. This data may not be complete. We recommend contacting the local school district to confirm school assignments for this home.
Get a cash offer in 3 minutes
Find out how much your home could sell for in as little as 3 minutes with a no-obligation cash offer.
Estimated market value$1,456,000
Get a cash offer in 3 minutes
Find out how much your home could sell for in as little as 3 minutes with a no-obligation cash offer.
Estimated market value
$1,456,000

