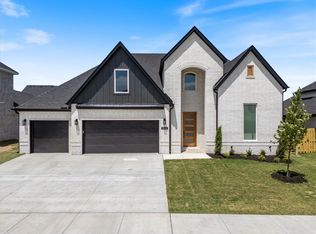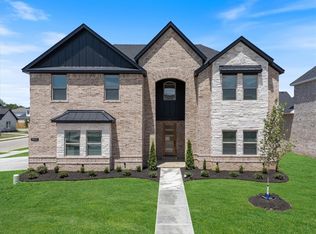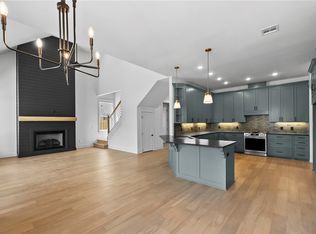Sold for $619,900
$619,900
1910 Mumbai Rd, Centerton, AR 72719
4beds
2,800sqft
Single Family Residence
Built in 2025
7,405.2 Square Feet Lot
$617,900 Zestimate®
$221/sqft
$2,928 Estimated rent
Home value
$617,900
$587,000 - $649,000
$2,928/mo
Zestimate® history
Loading...
Owner options
Explore your selling options
What's special
Builder is offering up to $10,000 IN CLOSING COSTS, APPLIANCE PACKAGE OR TOWARDS RATE BUYDOWN with an acceptable offer!! Discover your dream home in the highly sought-after Silver Leaf Estates! This beautiful "Victoria" floor plan offers 4 spacious bedrooms & 3 modern bathrooms, all just 15 minutes from downtown Bentonville & the new Walmart Home Office. Enjoy convenient access to XNA Airport, located less than 10 minutes away. The heart of the home features upgraded lighting, elegant quartz countertops, soft close custom cabinets, a large kitchen island, & stainless steel appliances, including a gas cooktop. Engineered wood flooring flows throughout the common areas & primary bedroom, adding warmth & style. Cozy up by the floor to ceiling fireplace in the living room or spend your evenings on the covered back patio with outdoor gas fireplace. Set in a vibrant community, residents will enjoy future amenities including a serene pond with walking trails, a clubhouse, & a refreshing pool in phase 2.
Zillow last checked: 8 hours ago
Listing updated: December 22, 2025 at 10:31pm
Listed by:
Lily Dighero 479-308-8380,
Sudar Group
Bought with:
Bruce Gillispie, SA00089169
Better Homes and Gardens Real Estate Journey Bento
Source: ArkansasOne MLS,MLS#: 1312048 Originating MLS: Northwest Arkansas Board of REALTORS MLS
Originating MLS: Northwest Arkansas Board of REALTORS MLS
Facts & features
Interior
Bedrooms & bathrooms
- Bedrooms: 4
- Bathrooms: 3
- Full bathrooms: 3
Heating
- Central, Gas
Cooling
- Central Air, Electric
Appliances
- Included: Built-In Range, Built-In Oven, Counter Top, Dishwasher, Electric Water Heater, Gas Cooktop, Disposal, Microwave, Range Hood
- Laundry: Washer Hookup, Dryer Hookup
Features
- Attic, Built-in Features, Ceiling Fan(s), Eat-in Kitchen, Pantry, Programmable Thermostat, Quartz Counters, Split Bedrooms, Storage, Walk-In Closet(s), Window Treatments
- Flooring: Carpet, Tile, Wood
- Windows: Blinds
- Has basement: No
- Number of fireplaces: 2
- Fireplace features: Gas Log, Living Room, Outside
Interior area
- Total structure area: 2,800
- Total interior livable area: 2,800 sqft
Property
Parking
- Total spaces: 3
- Parking features: Attached, Garage, Garage Door Opener
- Has attached garage: Yes
- Covered spaces: 3
Features
- Levels: Two
- Stories: 2
- Patio & porch: Patio, Porch
- Exterior features: Concrete Driveway
- Pool features: Community, Pool
- Fencing: Back Yard,Fenced,Privacy,Wood
- Waterfront features: None
Lot
- Size: 7,405 sqft
- Features: Landscaped, Subdivision
Details
- Additional structures: None
- Parcel number: 0608349000
- Special conditions: None
Construction
Type & style
- Home type: SingleFamily
- Property subtype: Single Family Residence
Materials
- Brick
- Foundation: Slab
- Roof: Architectural,Shingle
Condition
- New construction: Yes
- Year built: 2025
Details
- Warranty included: Yes
Utilities & green energy
- Water: Public
- Utilities for property: Electricity Available, Natural Gas Available, Sewer Available, Water Available
Community & neighborhood
Security
- Security features: Smoke Detector(s)
Community
- Community features: Near Schools, Pool, Trails/Paths
Location
- Region: Centerton
- Subdivision: Silver Leaf Estates Ph I Centerton
HOA & financial
HOA
- HOA fee: $800 annually
- Services included: See Agent
Price history
| Date | Event | Price |
|---|---|---|
| 12/19/2025 | Sold | $619,900$221/sqft |
Source: | ||
| 11/11/2025 | Price change | $619,900-3%$221/sqft |
Source: | ||
| 10/16/2025 | Price change | $639,000-0.1%$228/sqft |
Source: | ||
| 8/3/2025 | Price change | $639,9000%$229/sqft |
Source: | ||
| 6/20/2025 | Listed for sale | $640,000$229/sqft |
Source: | ||
Public tax history
| Year | Property taxes | Tax assessment |
|---|---|---|
| 2024 | $1,197 | $19,600 |
| 2023 | -- | -- |
Find assessor info on the county website
Neighborhood: 72719
Nearby schools
GreatSchools rating
- 7/10Vaughn ElementaryGrades: K-4Distance: 2.5 mi
- 8/10Grimsley Junior High SchoolGrades: 7-8Distance: 0.9 mi
- 9/10Bentonville West High SchoolGrades: 9-12Distance: 1.9 mi
Schools provided by the listing agent
- District: Bentonville
Source: ArkansasOne MLS. This data may not be complete. We recommend contacting the local school district to confirm school assignments for this home.
Get pre-qualified for a loan
At Zillow Home Loans, we can pre-qualify you in as little as 5 minutes with no impact to your credit score.An equal housing lender. NMLS #10287.
Sell with ease on Zillow
Get a Zillow Showcase℠ listing at no additional cost and you could sell for —faster.
$617,900
2% more+$12,358
With Zillow Showcase(estimated)$630,258


