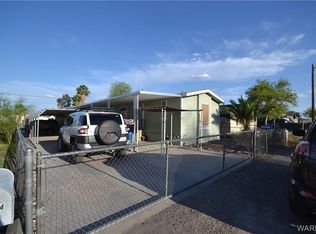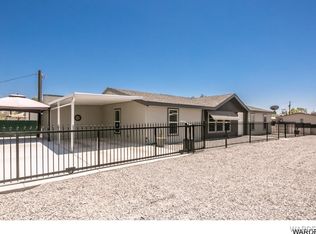Closed
$182,000
1910 Rio Grande Rd, Bullhead City, AZ 86442
3beds
1,344sqft
Manufactured Home, Single Family Residence
Built in 1990
4,050 Square Feet Lot
$195,900 Zestimate®
$135/sqft
$1,908 Estimated rent
Home value
$195,900
$180,000 - $212,000
$1,908/mo
Zestimate® history
Loading...
Owner options
Explore your selling options
What's special
A must see great starter, retirement or vacation home! This charming newly painted 3 bedroom/2 bath spacious split floor plan home is 1,344 sf. Complete with shed, fully fenced, room for toys, desert landscaping with mature trees. No HOA or assessments. Central air compressor replaced in 2022, front siding replaced in 2017. Centrally located to Rotary Park, boat launches, shopping, medical and schools. Minutes to Laughlin, Colorado River, Camp Davis, Lakes Mead and Mohave. 90 minutes to Las Vegas, 30 minutes to Havasu.
Zillow last checked: 8 hours ago
Listing updated: April 28, 2023 at 04:26pm
Listed by:
Andre Picou 928-264-2920,
Bullhead Laughlin Realty,
Julie Anne Florez-Cruz 928-605-1161,
Bullhead Laughlin Realty
Bought with:
Anna Aarup, SA690750000
Realty One Group Mountain Desert
Source: WARDEX,MLS#: 000256 Originating MLS: Western AZ Regional Real Estate Data Exchange
Originating MLS: Western AZ Regional Real Estate Data Exchange
Facts & features
Interior
Bedrooms & bathrooms
- Bedrooms: 3
- Bathrooms: 2
- Full bathrooms: 1
- 3/4 bathrooms: 1
Heating
- Central, Gas
Cooling
- Central Air, Electric
Appliances
- Included: Dishwasher, Disposal, Gas Oven, Gas Range, Refrigerator, Water Heater
- Laundry: Electric Dryer Hookup, Gas Dryer Hookup, Laundry in Utility Room
Features
- Breakfast Bar, Ceiling Fan(s), Dining Area, Separate/Formal Dining Room, Laminate Counters, Laminate Countertop, Main Level Primary, Primary Suite, Open Floorplan, Pantry, Shower Only, Separate Shower, Vaulted Ceiling(s), Window Treatments, Utility Room
- Flooring: Carpet, Laminate, Vinyl
- Windows: Window Coverings
- Has fireplace: No
Interior area
- Total interior livable area: 1,344 sqft
Property
Features
- Entry location: Breakfast Bar,Ceiling Fan(s),Counters-Laminate,Din
- Exterior features: Sprinkler/Irrigation, Shed
- Pool features: None
- Fencing: Back Yard,Chain Link,Wood,Wrought Iron
Lot
- Size: 4,050 sqft
- Dimensions: 90 x 45
- Features: Street Level
Details
- Parcel number: 21915081
- Zoning description: R1MH Res: Single Fam Mobile Home
Construction
Type & style
- Home type: MobileManufactured
- Property subtype: Manufactured Home, Single Family Residence
Materials
- Roof: Shingle
Condition
- New construction: No
- Year built: 1990
Utilities & green energy
- Electric: 110 Volts, 220 Volts
- Sewer: Public Sewer
- Water: Public
- Utilities for property: Natural Gas Available
Community & neighborhood
Location
- Region: Bullhead City
- Subdivision: Riviera Mobile Gardens Unit 3
Other
Other facts
- Body type: Double Wide
- Listing terms: Cash,Conventional,1031 Exchange,Owner May Carry,VA Loan
Price history
| Date | Event | Price |
|---|---|---|
| 6/20/2025 | Listing removed | $205,000$153/sqft |
Source: | ||
| 6/10/2025 | Listed for sale | $205,000+12.6%$153/sqft |
Source: | ||
| 4/28/2023 | Sold | $182,000$135/sqft |
Source: | ||
| 4/4/2023 | Pending sale | $182,000$135/sqft |
Source: | ||
| 3/17/2023 | Listed for sale | $182,000$135/sqft |
Source: | ||
Public tax history
| Year | Property taxes | Tax assessment |
|---|---|---|
| 2025 | $403 +5.1% | $4,583 -4.8% |
| 2024 | $384 +3.7% | $4,814 +21.3% |
| 2023 | $370 -0.7% | $3,970 -18.5% |
Find assessor info on the county website
Neighborhood: 86442
Nearby schools
GreatSchools rating
- 7/10Desert Valley SchoolGrades: K-4Distance: 1.5 mi
- 2/10Bullhead City Junior High SchoolGrades: 5-8Distance: 1.5 mi
- 3/10Mohave High SchoolGrades: 9-12Distance: 2 mi
Sell for more on Zillow
Get a free Zillow Showcase℠ listing and you could sell for .
$195,900
2% more+ $3,918
With Zillow Showcase(estimated)
$199,818
