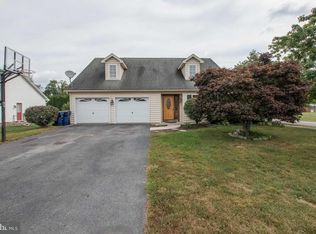Sold for $351,000
$351,000
1910 Rosedale Ave, Middletown, PA 17057
3beds
2,156sqft
Single Family Residence
Built in 1969
0.34 Acres Lot
$369,900 Zestimate®
$163/sqft
$1,894 Estimated rent
Home value
$369,900
$333,000 - $411,000
$1,894/mo
Zestimate® history
Loading...
Owner options
Explore your selling options
What's special
Move in Ready! Extensively updated three-bedroom split level with 2,156 square feet of above grade living space and first floor office that is the perfect setup for the work from home buyer. Wonderful lot with level lawn and room to expand in all directions. Located in Lower Swatara Township with quick easy access to I-283, turnpike or HIA. Family room with brick fireplace, custom fireplace enclosure, built-ins and crown molding. New gourmet kitchen with granite counters, stainless-steel appliances, pull out pantry, tile floor, and large peninsula with an abundance of counter space. Half bath with pocket door, living room with stunning hardwood floors and triple double hung windows. Rear screened porch for the ultimate outdoor relaxation, oversized one car garage, high efficiency Trane HVAC system for year-round comfort and low operating expenses. Thermal replacement windows, updated siding, soffits, gutters, down spouts and shutters. Detached storage shed recently painted with new roof that is great for lawn and garden storage. There isn’t much to this home that hasn’t been updated or improved. Home is super clean and priced to move you! Owner has taken great pride in maintaining this home and is looking for a buyer who appreciates quality and will love it as seller has.
Zillow last checked: 8 hours ago
Listing updated: September 23, 2024 at 05:08pm
Listed by:
Mr. Tim Clouser 717-574-4753,
RE/MAX Realty Select
Bought with:
JOSHUA Shope, RS294534
Coldwell Banker Realty
Source: Bright MLS,MLS#: PADA2036672
Facts & features
Interior
Bedrooms & bathrooms
- Bedrooms: 3
- Bathrooms: 2
- Full bathrooms: 1
- 1/2 bathrooms: 1
- Main level bathrooms: 1
Basement
- Area: 840
Heating
- Heat Pump, Electric
Cooling
- Central Air, Heat Pump, Electric
Appliances
- Included: Oven/Range - Electric, Microwave, Dishwasher, Electric Water Heater
- Laundry: Main Level, Laundry Room
Features
- Combination Kitchen/Dining, Combination Dining/Living, Open Floorplan, Bathroom - Tub Shower, Dry Wall
- Flooring: Ceramic Tile, Hardwood, Carpet, Wood
- Doors: Insulated
- Windows: Double Hung, Insulated Windows, Replacement, Low Emissivity Windows
- Basement: Unfinished
- Number of fireplaces: 1
- Fireplace features: Brick, Wood Burning
Interior area
- Total structure area: 2,996
- Total interior livable area: 2,156 sqft
- Finished area above ground: 2,156
- Finished area below ground: 0
Property
Parking
- Total spaces: 3
- Parking features: Garage Faces Front, Oversized, Driveway, Paved, Attached
- Attached garage spaces: 1
- Uncovered spaces: 2
Accessibility
- Accessibility features: None
Features
- Levels: Multi/Split,Three
- Stories: 3
- Patio & porch: Screened, Porch
- Pool features: None
- Frontage type: Road Frontage
- Frontage length: Road Frontage: 100
Lot
- Size: 0.34 Acres
- Dimensions: 100 x 150
- Features: Front Yard, Level, Rear Yard, Suburban
Details
- Additional structures: Above Grade, Below Grade
- Parcel number: 360120600000000
- Zoning: RESIDENTIAL MULTI-FAMILY
- Special conditions: Standard
Construction
Type & style
- Home type: SingleFamily
- Property subtype: Single Family Residence
Materials
- Frame, Masonry, Vinyl Siding
- Foundation: Block
- Roof: Asphalt,Shingle
Condition
- Excellent
- New construction: No
- Year built: 1969
Utilities & green energy
- Electric: 200+ Amp Service, Circuit Breakers
- Sewer: Public Sewer
- Water: Public
- Utilities for property: Fiber Optic, Broadband, Cable
Community & neighborhood
Location
- Region: Middletown
- Subdivision: Lower Swatara Township
- Municipality: LOWER SWATARA TWP
Other
Other facts
- Listing agreement: Exclusive Right To Sell
- Listing terms: Cash,Conventional,FHA,VA Loan
- Ownership: Fee Simple
- Road surface type: Paved
Price history
| Date | Event | Price |
|---|---|---|
| 9/20/2024 | Sold | $351,000+8%$163/sqft |
Source: | ||
| 8/16/2024 | Pending sale | $324,900$151/sqft |
Source: | ||
| 8/13/2024 | Listed for sale | $324,900$151/sqft |
Source: | ||
Public tax history
| Year | Property taxes | Tax assessment |
|---|---|---|
| 2025 | $5,329 +7.1% | $140,600 |
| 2023 | $4,975 +2% | $140,600 |
| 2022 | $4,878 +1.5% | $140,600 |
Find assessor info on the county website
Neighborhood: 17057
Nearby schools
GreatSchools rating
- 7/10Kunkel El SchoolGrades: K-5Distance: 1 mi
- 6/10Middletown Area Middle SchoolGrades: 6-8Distance: 1.5 mi
- 4/10Middletown Area High SchoolGrades: 9-12Distance: 1.9 mi
Schools provided by the listing agent
- Elementary: Kunkel
- Middle: Middletown Area
- High: Middletown Area High School
- District: Middletown Area
Source: Bright MLS. This data may not be complete. We recommend contacting the local school district to confirm school assignments for this home.
Get pre-qualified for a loan
At Zillow Home Loans, we can pre-qualify you in as little as 5 minutes with no impact to your credit score.An equal housing lender. NMLS #10287.
Sell with ease on Zillow
Get a Zillow Showcase℠ listing at no additional cost and you could sell for —faster.
$369,900
2% more+$7,398
With Zillow Showcase(estimated)$377,298
