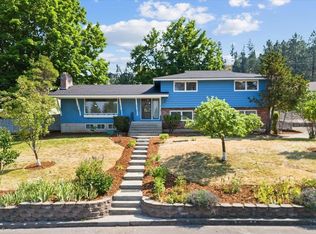Closed
$525,000
1910 W Toni Rae Dr, Spokane, WA 99218
5beds
--baths
3,384sqft
Single Family Residence
Built in 1965
0.3 Acres Lot
$529,300 Zestimate®
$155/sqft
$3,328 Estimated rent
Home value
$529,300
$487,000 - $577,000
$3,328/mo
Zestimate® history
Loading...
Owner options
Explore your selling options
What's special
Welcome to this wonderful 5-bed, 3-bath home in the desirable 5-Mile Prairie neighborhood. With a spacious 3,364 sqft floor plan and oversized bedrooms, there's plenty of space for everyone to spread out and relax. The daylight basement has a separate entry, a great room, full bathroom, 2 bedrooms and large storage/mechanical room. The house has recently undergone some beautiful upgrades, including new flooring, new exterior doors, and fresh paint throughout. The kitchen is freshly remodeled with modern appliances, backsplash, countertops and cabinetry. Each bathroom has also been fully renovated. Walk out onto the covered back deck, which overlooks the greenbelt, and enjoy quiet outdoor privacy. There is no shortage of natural light inside the house with skylights and large new windows throughout. New A/C, furnace, gutters, sprinkler heads, and 2 W/D hookups have all been added both located in the basement. Outside you’ll find RV parking and a fully fenced backyard. Come take a look t
Zillow last checked: 8 hours ago
Listing updated: October 20, 2024 at 08:01am
Listed by:
Aaron Beal wabroker@amplify-re.com,
Amplify Real Estate Services
Source: SMLS,MLS#: 202423288
Facts & features
Interior
Bedrooms & bathrooms
- Bedrooms: 5
Basement
- Level: Basement
First floor
- Level: First
- Area: 1692 Square Feet
Heating
- Natural Gas, Forced Air
Cooling
- Central Air
Appliances
- Included: Free-Standing Range, Dishwasher, Refrigerator, Disposal, Microwave, Washer, Dryer
- Laundry: In Basement
Features
- Flooring: Wood
- Windows: Windows Vinyl, Multi Pane Windows, Skylight(s)
- Basement: Full,Finished,Daylight,Rec/Family Area,Walk-Out Access
- Number of fireplaces: 2
- Fireplace features: Masonry, Wood Burning
Interior area
- Total structure area: 3,384
- Total interior livable area: 3,384 sqft
Property
Parking
- Total spaces: 2
- Parking features: Attached, RV Access/Parking, Garage Door Opener, Off Site
- Garage spaces: 2
Features
- Levels: One
- Stories: 1
- Fencing: Fenced Yard
Lot
- Size: 0.30 Acres
- Features: Sprinkler - Automatic
Details
- Parcel number: 26131.0806
Construction
Type & style
- Home type: SingleFamily
- Architectural style: Ranch
- Property subtype: Single Family Residence
Materials
- Masonite
- Roof: Composition
Condition
- New construction: No
- Year built: 1965
Community & neighborhood
Location
- Region: Spokane
- Subdivision: Whitworth Terrace
Other
Other facts
- Listing terms: FHA,VA Loan,Conventional,Cash
- Road surface type: Paved
Price history
| Date | Event | Price |
|---|---|---|
| 10/16/2024 | Sold | $525,000$155/sqft |
Source: | ||
| 9/25/2024 | Pending sale | $525,000$155/sqft |
Source: | ||
| 9/21/2024 | Listed for sale | $525,000$155/sqft |
Source: | ||
| 9/1/2024 | Listing removed | $525,000$155/sqft |
Source: | ||
| 8/25/2024 | Listed for sale | $525,000$155/sqft |
Source: | ||
Public tax history
| Year | Property taxes | Tax assessment |
|---|---|---|
| 2024 | $5,683 +12.1% | $555,300 +0.9% |
| 2023 | $5,070 +6.7% | $550,300 +7.6% |
| 2022 | $4,752 +37.4% | $511,300 +52.2% |
Find assessor info on the county website
Neighborhood: Country Homes
Nearby schools
GreatSchools rating
- 8/10Evergreen Elementary SchoolGrades: K-5Distance: 1.8 mi
- 7/10Highland Middle SchoolGrades: 6-8Distance: 0.9 mi
- 8/10Mead Senior High SchoolGrades: 9-12Distance: 1.6 mi
Schools provided by the listing agent
- Elementary: Evergreen
- Middle: Highland
- High: Mead
- District: Mead
Source: SMLS. This data may not be complete. We recommend contacting the local school district to confirm school assignments for this home.

Get pre-qualified for a loan
At Zillow Home Loans, we can pre-qualify you in as little as 5 minutes with no impact to your credit score.An equal housing lender. NMLS #10287.
