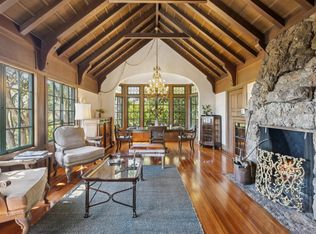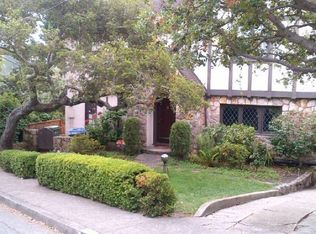Sold for $3,400,000
$3,400,000
1910 Yosemite Rd, Berkeley, CA 94707
4beds
2,041sqft
Single Family Residence
Built in 1953
0.28 Acres Lot
$3,330,500 Zestimate®
$1,666/sqft
$8,294 Estimated rent
Home value
$3,330,500
$3.00M - $3.70M
$8,294/mo
Zestimate® history
Loading...
Owner options
Explore your selling options
What's special
Beautiful bay and hill views from nearly every room, iconic design + serene privacy come together in this dramatic mid-century modern oasis designed by renowned architect Carlton Arthur Steiner. Set on an oversized, private lot across from Great Stone Face Park, this stunning residence seamlessly blends timeless architecture with the ease of modern living. Walls of glass open to a lush front patio, infusing the open kitchen, living, and dining areas with natural light + tranquil views of gorgeous mature landscaping w. signature granite outcroppings. Vaulted ceilings + clean, light-filled aesthetic elevate every moment - whether entertaining or unwinding. Meticulously maintained, it features gleaming hw floors, stylishly baths + remodeled gourmet kitch w Viking appliances. Oversized Zen-inspired back yard lodge - perfect for creative pursuits, quiet retreats, or unforgettable gatherings. Ample storage + sunny 2-car garage w endless potential. Unbeatable location near Indian Rock, Kensington Circle, Solano Ave. + top commuter routes, this extraordinary property is a private sanctuary!
Zillow last checked: 8 hours ago
Listing updated: October 04, 2025 at 03:00am
Listed by:
Anja Plowright DRE #01351797 510-593-8376,
The Grubb Co. Inc.
Bought with:
Olesia Woodward, DRE #02000713
Intero Real Estate Services
Source: bridgeMLS/CCAR/Bay East AOR,MLS#: 41107570
Facts & features
Interior
Bedrooms & bathrooms
- Bedrooms: 4
- Bathrooms: 3
- Full bathrooms: 3
Kitchen
- Features: Counter - Solid Surface, Dishwasher, Disposal, Gas Range/Cooktop, Microwave, Oven Built-in, Refrigerator, Updated Kitchen
Heating
- Forced Air
Cooling
- None
Appliances
- Included: Dishwasher, Gas Range, Microwave, Oven, Refrigerator, Dryer, Washer, Gas Water Heater
- Laundry: In Basement
Features
- Dining Area, Storage, Counter - Solid Surface, Updated Kitchen
- Flooring: Hardwood, Tile
- Basement: Partial
- Number of fireplaces: 1
- Fireplace features: Living Room
Interior area
- Total structure area: 2,041
- Total interior livable area: 2,041 sqft
Property
Parking
- Total spaces: 4
- Parking features: Detached
- Garage spaces: 2
Accessibility
- Accessibility features: None
Features
- Levels: Two Story
- Stories: 2
- Exterior features: Back Yard, Garden/Play, Sprinklers Automatic, Terraced Down
- Pool features: None
- Fencing: Fenced
- Has view: Yes
- View description: Bay, Bridge(s), City, City Lights, Downtown, Hills, Ocean, Partial, San Francisco, Trees/Woods, Valley, Water
- Has water view: Yes
- Water view: Bay,Water
Lot
- Size: 0.28 Acres
- Features: Sloped Down
Details
- Parcel number: 6229013
- Special conditions: Standard
Construction
Type & style
- Home type: SingleFamily
- Architectural style: Mid Century Modern
- Property subtype: Single Family Residence
Materials
- Wood Siding
- Roof: Shingle,Composition
Condition
- Existing
- New construction: No
- Year built: 1953
Details
- Builder name: Carl A Steiner
Utilities & green energy
- Electric: No Solar
Community & neighborhood
Location
- Region: Berkeley
Other
Other facts
- Listing terms: Cash,Conventional
Price history
| Date | Event | Price |
|---|---|---|
| 10/2/2025 | Sold | $3,400,000+21.6%$1,666/sqft |
Source: | ||
| 8/29/2025 | Pending sale | $2,795,000$1,369/sqft |
Source: | ||
| 8/12/2025 | Listed for sale | $2,795,000-13.3%$1,369/sqft |
Source: | ||
| 5/28/2024 | Sold | $3,225,000+46.9%$1,580/sqft |
Source: Public Record Report a problem | ||
| 5/22/2024 | Pending sale | $2,195,000$1,075/sqft |
Source: | ||
Public tax history
| Year | Property taxes | Tax assessment |
|---|---|---|
| 2025 | -- | $3,289,500 +41.1% |
| 2024 | $32,676 +2.2% | $2,332,012 +2% |
| 2023 | $31,970 +1.7% | $2,286,294 +2% |
Find assessor info on the county website
Neighborhood: 94707
Nearby schools
GreatSchools rating
- 8/10Thousand Oaks Elementary SchoolGrades: K-5Distance: 0.3 mi
- 8/10Martin Luther King Middle SchoolGrades: 6-8Distance: 1 mi
- 9/10Berkeley High SchoolGrades: 9-12Distance: 2 mi
Get a cash offer in 3 minutes
Find out how much your home could sell for in as little as 3 minutes with a no-obligation cash offer.
Estimated market value
$3,330,500

