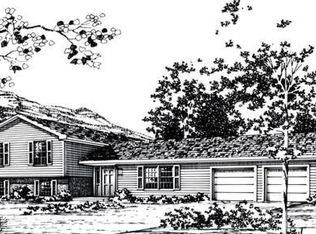Absolutely BEAUTIFUL home in Olney Mill! Professionally landscaped, fenced corner lot. Enjoy the flow of this open floor plan with gorgeous newly refinished hardwood floors on both the main level and upper bedroom level. Kitchen has been completely renovated with all the amenities including stainless steel appliances and center island. There is a separate dining room and a comfortable family room. A perfect place to spend the evening in front of the fireplace or take it outside to the patio overlooking the plush green grass, perfect for entertaining. Beautiful bay window in living room was replaced in 2016 and all other windows in 2018. 4 large bedrooms and 2 full and 2 1/2 bathrooms all newly renovated. And best of all it's Super energy efficient. This home is equipped with Solar panels . OWNED, not leased which makes for a minimal electric bills if any!
This property is off market, which means it's not currently listed for sale or rent on Zillow. This may be different from what's available on other websites or public sources.

