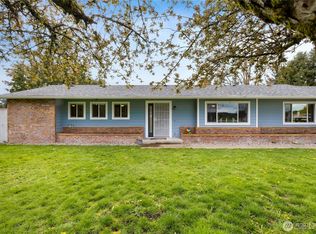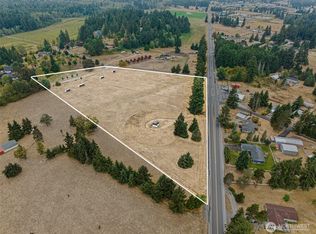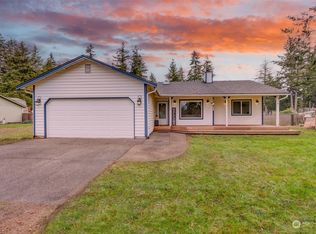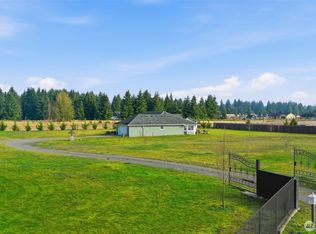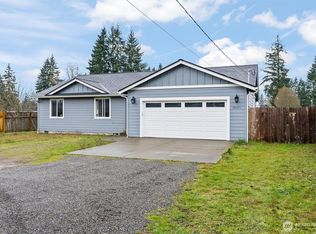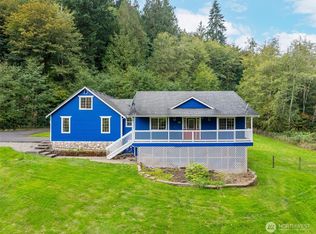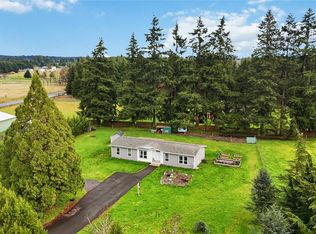Brand-new home on a level 1.25-acre lot in the heart of Grand Mound—just minutes from I-5! Built by a reputable local builder, this thoughtfully designed home offers an open-concept layout with a beautiful kitchen featuring white shaker cabinets, granite counters, and a large center island—perfect for entertaining. The spacious primary suite includes a custom walk-in closet, soaking tub, and walk-in shower. Step outside to a large back patio, paved driveway, and extended concrete—ideal for a shop, garden, or outdoor living. A rare opportunity for space, comfort, and location!
Pending inspection
Listed by: BHGRE - Northwest Home Team
Price cut: $10K (1/23)
$627,900
19106 Nutmeg Street SW, Rochester, WA 98579
3beds
1,710sqft
Est.:
Single Family Residence
Built in 2025
1.27 Acres Lot
$627,600 Zestimate®
$367/sqft
$-- HOA
What's special
Large back patioBeautiful kitchenSpacious primary suiteLarge center islandSoaking tubCustom walk-in closetPaved driveway
- 228 days |
- 384 |
- 10 |
Zillow last checked: 8 hours ago
Listing updated: February 14, 2026 at 08:31am
Listed by:
Nicole Westman,
BHGRE - Northwest Home Team
Source: NWMLS,MLS#: 2406703
Facts & features
Interior
Bedrooms & bathrooms
- Bedrooms: 3
- Bathrooms: 2
- Full bathrooms: 2
- Main level bathrooms: 2
- Main level bedrooms: 3
Primary bedroom
- Level: Main
Bedroom
- Level: Main
Bedroom
- Level: Main
Bathroom full
- Level: Main
Bathroom full
- Level: Main
Dining room
- Level: Main
Entry hall
- Level: Main
Kitchen with eating space
- Level: Main
Living room
- Level: Main
Utility room
- Level: Main
Heating
- Forced Air, Electric
Cooling
- Forced Air
Appliances
- Included: Dishwasher(s), Disposal, Microwave(s), Stove(s)/Range(s), Garbage Disposal
Features
- Bath Off Primary, Dining Room
- Flooring: Laminate, Vinyl, Carpet
- Windows: Dbl Pane/Storm Window
- Basement: None
- Has fireplace: No
Interior area
- Total structure area: 1,710
- Total interior livable area: 1,710 sqft
Property
Parking
- Total spaces: 2
- Parking features: Attached Garage, RV Parking
- Has attached garage: Yes
- Covered spaces: 2
Features
- Levels: One
- Stories: 1
- Entry location: Main
- Patio & porch: Bath Off Primary, Dbl Pane/Storm Window, Dining Room, Vaulted Ceilings, Walk-In Closet(s)
Lot
- Size: 1.27 Acres
- Features: Paved, Fenced-Partially, Patio, RV Parking
- Topography: Level
- Residential vegetation: Garden Space
Details
- Parcel number: 31411400100
- Zoning: County
- Zoning description: Jurisdiction: County
- Special conditions: Standard
Construction
Type & style
- Home type: SingleFamily
- Property subtype: Single Family Residence
Materials
- Wood Siding, Wood Products
- Foundation: Poured Concrete
- Roof: Composition
Condition
- Very Good
- New construction: Yes
- Year built: 2025
- Major remodel year: 2025
Details
- Builder name: T. Johnson Homes & Developing
Utilities & green energy
- Electric: Company: PSE
- Sewer: Septic Tank, Company: Septic
- Water: Individual Well, Company: Well
Community & HOA
Community
- Subdivision: Rochester
Location
- Region: Rochester
Financial & listing details
- Price per square foot: $367/sqft
- Tax assessed value: $72,300
- Annual tax amount: $1,244
- Date on market: 9/26/2025
- Cumulative days on market: 155 days
- Listing terms: Conventional,FHA,State Bond,USDA Loan,VA Loan
- Inclusions: Dishwasher(s), Garbage Disposal, Microwave(s), Stove(s)/Range(s)
Estimated market value
$627,600
$596,000 - $659,000
$2,689/mo
Price history
Price history
| Date | Event | Price |
|---|---|---|
| 2/8/2026 | Pending sale | $627,900$367/sqft |
Source: | ||
| 1/23/2026 | Price change | $627,900-1.6%$367/sqft |
Source: | ||
| 1/11/2026 | Listed for sale | $637,900$373/sqft |
Source: | ||
| 1/2/2026 | Pending sale | $637,900$373/sqft |
Source: | ||
| 11/19/2025 | Price change | $637,900-1.9%$373/sqft |
Source: | ||
| 10/3/2025 | Price change | $650,000-2.3%$380/sqft |
Source: | ||
| 9/10/2025 | Price change | $665,000-2.9%$389/sqft |
Source: | ||
| 7/15/2025 | Listed for sale | $685,000+356.7%$401/sqft |
Source: | ||
| 8/28/2024 | Sold | $150,000$88/sqft |
Source: Public Record Report a problem | ||
Public tax history
Public tax history
| Year | Property taxes | Tax assessment |
|---|---|---|
| 2024 | $622 +44.8% | $72,300 +45.5% |
| 2023 | $430 +63% | $49,700 +52.9% |
| 2022 | $264 -55.7% | $32,500 -44.4% |
| 2021 | $595 +31.4% | $58,500 +43.4% |
| 2020 | $453 -14.9% | $40,800 -12.4% |
| 2019 | $532 -24.9% | $46,600 +1.1% |
| 2018 | $709 -16.2% | $46,100 -11.3% |
| 2017 | $847 | $51,950 +1.6% |
| 2016 | $847 | $51,150 -14.5% |
| 2014 | $847 +10.4% | $59,800 |
| 2007 | $767 +0.5% | -- |
| 2006 | $764 +100% | -- |
| 2005 | $382 | -- |
| 2002 | -- | -- |
| 2001 | $457 +13.2% | $28,000 |
| 2000 | $404 | $28,000 |
Find assessor info on the county website
BuyAbility℠ payment
Est. payment
$3,360/mo
Principal & interest
$2936
Property taxes
$424
Climate risks
Neighborhood: 98579
Nearby schools
GreatSchools rating
- NARochester Primary SchoolGrades: PK-2Distance: 2.7 mi
- 7/10Rochester Middle SchoolGrades: 6-8Distance: 4.9 mi
- 5/10Rochester High SchoolGrades: 9-12Distance: 2.7 mi
Schools provided by the listing agent
- Elementary: Grand Mound Elem
- Middle: Rochester Mid
- High: Rochester High
Source: NWMLS. This data may not be complete. We recommend contacting the local school district to confirm school assignments for this home.
