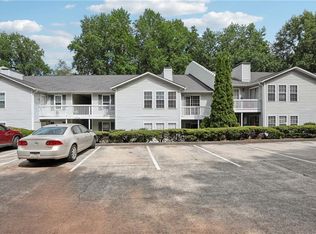Closed
$210,000
1911 Brian Way, Decatur, GA 30033
2beds
--sqft
Condominium, Mid Rise
Built in 1985
-- sqft lot
$207,100 Zestimate®
$--/sqft
$1,776 Estimated rent
Home value
$207,100
Estimated sales range
Not available
$1,776/mo
Zestimate® history
Loading...
Owner options
Explore your selling options
What's special
Welcome to this beautifully renovated open-concept condo on the first floor of the sought-after Druid Woods community in Decatur! This 2-bedroom, 2-bathroom home has been completely updated from top to bottom, featuring a modern, roommate-style floor plan flooded with natural light. The spacious living area includes a cozy fireplace and sleek new finishes throughout. Both bathrooms have been thoughtfully redesigned with new countertops, freshly painted vanities, and updated fixtures. The kitchen shines with new cabinetry, stainless steel appliances, and contemporary lighting. Enjoy your morning coffee or unwind in the evening on the private, covered balcony, overlooking peaceful wooded views. Residents have access to a range of amenities including a swimming pool, tennis courts, and well-maintained green spaces. Located just minutes from Briarlake Forest Park, Emory, the CDC, and a host of shopping and dining options, this condo is also steps away from the exciting redevelopment of Northlake Mall into a vibrant mixed-use community - bringing new retail, dining, and entertainment just down the street. Please note: The community is not FHA-approved. There is a leasing cap in place, and owners must occupy the unit for at least 12 months before leasing.
Zillow last checked: 8 hours ago
Listing updated: January 20, 2026 at 08:57am
Listed by:
Kyle Jones 404-539-3923,
Keyvest Realty
Bought with:
Annette Lawal, 356196
Virtual Properties Realty.com
Source: GAMLS,MLS#: 10621689
Facts & features
Interior
Bedrooms & bathrooms
- Bedrooms: 2
- Bathrooms: 2
- Full bathrooms: 2
- Main level bathrooms: 2
- Main level bedrooms: 2
Kitchen
- Features: Breakfast Area
Heating
- Central
Cooling
- Central Air
Appliances
- Included: Dishwasher
- Laundry: Laundry Closet
Features
- Master On Main Level, Other, Roommate Plan
- Flooring: Carpet, Hardwood, Vinyl
- Basement: None
- Number of fireplaces: 1
- Fireplace features: Living Room
- Common walls with other units/homes: 1 Common Wall,End Unit
Interior area
- Total structure area: 0
- Finished area above ground: 0
- Finished area below ground: 0
Property
Parking
- Total spaces: 2
- Parking features: Assigned
Features
- Levels: One
- Stories: 1
- Waterfront features: No Dock Or Boathouse
- Body of water: None
Lot
- Size: 435.60 sqft
- Features: Other
Details
- Parcel number: 18 099 13 012
Construction
Type & style
- Home type: Condo
- Architectural style: Other
- Property subtype: Condominium, Mid Rise
- Attached to another structure: Yes
Materials
- Other
- Roof: Other
Condition
- Resale
- New construction: No
- Year built: 1985
Utilities & green energy
- Electric: 220 Volts
- Sewer: Public Sewer
- Water: Public
- Utilities for property: Cable Available, Electricity Available, Natural Gas Available, Phone Available, Sewer Available, Water Available
Community & neighborhood
Community
- Community features: None
Location
- Region: Decatur
- Subdivision: Druid Woods
HOA & financial
HOA
- Has HOA: Yes
- HOA fee: $4,500 annually
- Services included: Other
Other
Other facts
- Listing agreement: Exclusive Right To Sell
Price history
| Date | Event | Price |
|---|---|---|
| 11/12/2025 | Sold | $210,000-2.3% |
Source: | ||
| 10/10/2025 | Pending sale | $214,900 |
Source: | ||
| 10/4/2025 | Listed for sale | $214,900+190.5% |
Source: | ||
| 5/16/2025 | Sold | $73,966+23.5% |
Source: Public Record Report a problem | ||
| 12/1/2011 | Sold | $59,900+149.6% |
Source: Public Record Report a problem | ||
Public tax history
| Year | Property taxes | Tax assessment |
|---|---|---|
| 2025 | $243 -9.9% | $82,560 -2.4% |
| 2024 | $270 +243.2% | $84,560 +7.9% |
| 2023 | $79 -68.6% | $78,360 +15.6% |
Find assessor info on the county website
Neighborhood: 30033
Nearby schools
GreatSchools rating
- 6/10Laurel Ridge Elementary SchoolGrades: PK-5Distance: 0.5 mi
- 5/10Druid Hills Middle SchoolGrades: 6-8Distance: 0.6 mi
- 6/10Druid Hills High SchoolGrades: 9-12Distance: 3 mi
Schools provided by the listing agent
- Elementary: Laurel Ridge
- Middle: Druid Hills
- High: Druid Hills
Source: GAMLS. This data may not be complete. We recommend contacting the local school district to confirm school assignments for this home.
Get a cash offer in 3 minutes
Find out how much your home could sell for in as little as 3 minutes with a no-obligation cash offer.
Estimated market value$207,100
Get a cash offer in 3 minutes
Find out how much your home could sell for in as little as 3 minutes with a no-obligation cash offer.
Estimated market value
$207,100
