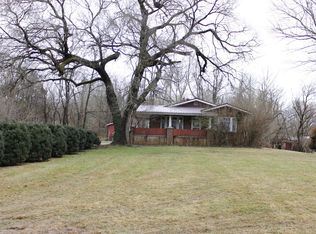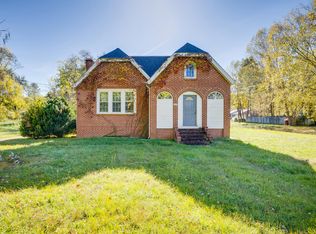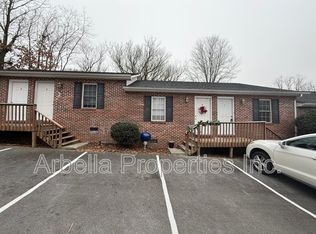This home leaves nothing to be done, so you choose, relax on the covered side porch or back deck! 3 bedrooms, 2 baths. Newer windows, natural gas heat pump, fireplace logs, porches and gas hot water heater. All kitchen appliances remain. Hardwood and ceramic tile flooring. Fully Fenced back yard. Home has lots of original charm including arched doorways. Convenient location. Call today for your private showing. All information deemed to be correct, buyer to verify. 4350R
This property is off market, which means it's not currently listed for sale or rent on Zillow. This may be different from what's available on other websites or public sources.



