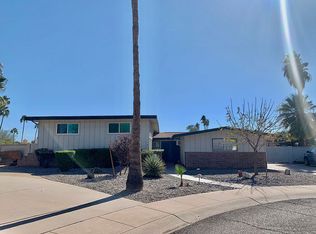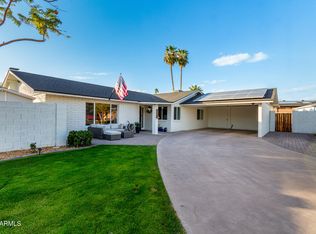Sold for $760,000
$760,000
1911 E Lawrence Rd, Phoenix, AZ 85016
4beds
3baths
1,932sqft
Single Family Residence
Built in 1963
7,928 Square Feet Lot
$754,400 Zestimate®
$393/sqft
$4,068 Estimated rent
Home value
$754,400
$687,000 - $830,000
$4,068/mo
Zestimate® history
Loading...
Owner options
Explore your selling options
What's special
This breathtaking residence in highly desirable north central phoenix area offers unparalleled elegance, with sunlit living spaces featuring rich warm & contemporary wood-plank like flooring throughout. As you enter the Spacious layout, room for everything and everyone with thoughtful design to maximize comfort. Freshly updated brand new interior & exterior paint. The open-concept offers an eat-in kitchen featuring stainless steel appliances, modern white shaker cabinetry and quartz countertops Dual pane windows for energy efficiency. Gorgeous open gourmet kitchen with stainless steel appliances, quartz countertops. There is an additional play/flex/office room. Enjoy private play pool along with stunning Squaw Peak Views.Updated bathroom vanities/tile/plumbing & lighting fixtures. A block walk to AWESOME Granada Park-tennis, lakes, playgrounds. No HOA. Conveniently located in the coveted Madison School district, this home offers easy access to Piestewa Peak and the AZ 51 Freeway. Indulge in shopping and dining at the Biltmore, and explore endless recreational opportunities just minutes away. Don't miss the chance to make this your new haven in the heart of Phoenix!
Zillow last checked: 8 hours ago
Listing updated: August 15, 2025 at 11:46am
Listed by:
Gavriel Yagudayev 623-418-8302,
eXp Realty
Bought with:
Eric Ruiz, SA711052000
SERHANT.
Mary Jo Santistevan, SA581367000
SERHANT.
Source: ARMLS,MLS#: 6881026

Facts & features
Interior
Bedrooms & bathrooms
- Bedrooms: 4
- Bathrooms: 3
Heating
- Electric
Cooling
- Central Air, Ceiling Fan(s)
Appliances
- Included: Electric Cooktop
Features
- High Speed Internet, Granite Counters, Double Vanity, Eat-in Kitchen, Breakfast Bar, No Interior Steps, Kitchen Island, Pantry, 3/4 Bath Master Bdrm
- Flooring: Carpet, Laminate, Tile
- Windows: Skylight(s), Double Pane Windows
- Has basement: No
Interior area
- Total structure area: 1,932
- Total interior livable area: 1,932 sqft
Property
Parking
- Total spaces: 4
- Parking features: Garage, Open
- Garage spaces: 2
- Uncovered spaces: 2
Accessibility
- Accessibility features: Zero-Grade Entry
Features
- Stories: 1
- Patio & porch: Covered, Patio
- Exterior features: Private Yard, Storage
- Has private pool: Yes
- Pool features: Diving Pool, Fenced
- Spa features: None
- Fencing: Block
Lot
- Size: 7,928 sqft
- Features: Alley, Desert Front, Cul-De-Sac, Gravel/Stone Front, Synthetic Grass Back
Details
- Parcel number: 16433196
Construction
Type & style
- Home type: SingleFamily
- Architectural style: Ranch
- Property subtype: Single Family Residence
Materials
- Painted, Block
- Roof: Composition
Condition
- Year built: 1963
Utilities & green energy
- Sewer: Public Sewer
- Water: City Water
Community & neighborhood
Community
- Community features: Playground
Location
- Region: Phoenix
- Subdivision: CROWN HEIGHTS 2B
Other
Other facts
- Listing terms: Cash,Conventional,VA Loan
- Ownership: Fee Simple
Price history
| Date | Event | Price |
|---|---|---|
| 8/11/2025 | Sold | $760,000$393/sqft |
Source: | ||
| 7/2/2025 | Price change | $760,000-3.2%$393/sqft |
Source: | ||
| 6/17/2025 | Listed for sale | $784,900$406/sqft |
Source: | ||
| 6/5/2025 | Listing removed | $784,900$406/sqft |
Source: | ||
| 6/4/2025 | Listed for sale | $784,900-1.3%$406/sqft |
Source: | ||
Public tax history
| Year | Property taxes | Tax assessment |
|---|---|---|
| 2025 | $3,460 +5.2% | $57,980 -7.6% |
| 2024 | $3,290 -5.7% | $62,720 +109.9% |
| 2023 | $3,487 +3.3% | $29,879 -22.9% |
Find assessor info on the county website
Neighborhood: Camelback East
Nearby schools
GreatSchools rating
- 8/10Madison Heights Elementary SchoolGrades: PK-4Distance: 0.5 mi
- 5/10Madison #1 Elementary SchoolGrades: 5-8Distance: 1.3 mi
- 3/10Camelback High SchoolGrades: 9-12Distance: 2.3 mi
Schools provided by the listing agent
- Elementary: Madison #1 Elementary School
- Middle: Madison Meadows School
- High: Camelback High School
- District: Madison Elementary District
Source: ARMLS. This data may not be complete. We recommend contacting the local school district to confirm school assignments for this home.
Get a cash offer in 3 minutes
Find out how much your home could sell for in as little as 3 minutes with a no-obligation cash offer.
Estimated market value$754,400
Get a cash offer in 3 minutes
Find out how much your home could sell for in as little as 3 minutes with a no-obligation cash offer.
Estimated market value
$754,400

