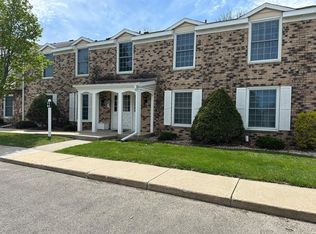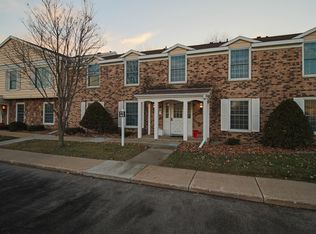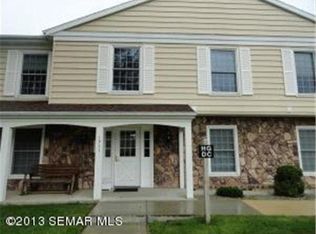Closed
$149,900
1911 Greenfield Ln SW APT E, Rochester, MN 55902
2beds
1,012sqft
Low Rise
Built in 1977
-- sqft lot
$150,400 Zestimate®
$148/sqft
$1,501 Estimated rent
Home value
$150,400
$141,000 - $161,000
$1,501/mo
Zestimate® history
Loading...
Owner options
Explore your selling options
What's special
Enjoy the security of this beautiful and affordable 2nd floor unit that has everything you are looking for. This 2-bedroom, 2-bathroom condominium has been loved by its owner for 30 years. The location is close to everything you need: public bus transportation, shopping, restaurants, trails, downtown, major highways, and of course Lake George with all it has to offer. The unit has a sliding glass door to the deck which allows tons of natural light into the spacious living room and dining room. The bedrooms are east facing which also allows for lots of natural light. You will enjoy the large primary bedroom with an upgraded bathroom. There is laminate floor throughout most all of the unit. You will enjoy the main level laundry room, the large entry closet for storage, with additional storage in the oversized 1 car garage. There is plenty of additional parking for guests. Sorry, no rentals and no pets.
Zillow last checked: 8 hours ago
Listing updated: November 19, 2025 at 02:42pm
Listed by:
Mark Kieffer 507-259-1379,
Dwell Realty Group LLC
Bought with:
Casey Gorman
Edina Realty, Inc.
Source: NorthstarMLS as distributed by MLS GRID,MLS#: 6756138
Facts & features
Interior
Bedrooms & bathrooms
- Bedrooms: 2
- Bathrooms: 2
- Full bathrooms: 1
- 3/4 bathrooms: 1
Bedroom 1
- Level: Main
- Area: 156 Square Feet
- Dimensions: 13x12
Bedroom 2
- Level: Main
- Area: 110 Square Feet
- Dimensions: 11x10
Dining room
- Level: Main
- Area: 99 Square Feet
- Dimensions: 11x9
Foyer
- Level: Main
- Area: 40 Square Feet
- Dimensions: 8x5
Kitchen
- Level: Main
- Area: 90 Square Feet
- Dimensions: 10x9
Living room
- Level: Main
- Area: 208 Square Feet
- Dimensions: 16x13
Heating
- Forced Air
Cooling
- Central Air
Appliances
- Included: Dishwasher, Disposal, Microwave, Range, Refrigerator, Water Softener Owned
Features
- Basement: None
- Has fireplace: No
Interior area
- Total structure area: 1,012
- Total interior livable area: 1,012 sqft
- Finished area above ground: 1,012
- Finished area below ground: 0
Property
Parking
- Total spaces: 6
- Parking features: Detached, Asphalt, Shared Driveway, Garage Door Opener
- Garage spaces: 1
- Uncovered spaces: 5
Accessibility
- Accessibility features: None
Features
- Levels: One
- Stories: 1
- Patio & porch: Composite Decking, Deck
- Fencing: None
Lot
- Size: 1,306 sqft
- Dimensions: .025 acres
- Features: Near Public Transit
Details
- Foundation area: 1012
- Parcel number: 641031008884
- Zoning description: Residential-Multi-Family
Construction
Type & style
- Home type: Condo
- Property subtype: Low Rise
- Attached to another structure: Yes
Materials
- Brick/Stone, Metal Siding, Frame
- Roof: Age 8 Years or Less
Condition
- Age of Property: 48
- New construction: No
- Year built: 1977
Utilities & green energy
- Electric: Circuit Breakers
- Gas: Natural Gas
- Sewer: City Sewer/Connected
- Water: City Water/Connected
Community & neighborhood
Location
- Region: Rochester
- Subdivision: Green Meadows 5th Condo
HOA & financial
HOA
- Has HOA: Yes
- HOA fee: $285 monthly
- Services included: Maintenance Structure, Hazard Insurance, Lawn Care, Maintenance Grounds, Professional Mgmt, Trash, Snow Removal
- Association name: Matik Property Management
- Association phone: 507-216-0064
Price history
| Date | Event | Price |
|---|---|---|
| 11/19/2025 | Sold | $149,900$148/sqft |
Source: | ||
| 10/25/2025 | Pending sale | $149,900$148/sqft |
Source: | ||
| 10/16/2025 | Price change | $149,900-3.2%$148/sqft |
Source: | ||
| 9/15/2025 | Price change | $154,900-3.1%$153/sqft |
Source: | ||
| 7/17/2025 | Listed for sale | $159,900$158/sqft |
Source: | ||
Public tax history
| Year | Property taxes | Tax assessment |
|---|---|---|
| 2024 | $1,648 | $129,000 +1.2% |
| 2023 | -- | $127,500 +10.3% |
| 2022 | $1,464 +8% | $115,600 +12.3% |
Find assessor info on the county website
Neighborhood: 55902
Nearby schools
GreatSchools rating
- 7/10Bamber Valley Elementary SchoolGrades: PK-5Distance: 0.7 mi
- 9/10Mayo Senior High SchoolGrades: 8-12Distance: 2.2 mi
- 5/10John Adams Middle SchoolGrades: 6-8Distance: 3.9 mi
Schools provided by the listing agent
- Elementary: Bamber Valley
- Middle: John Adams
- High: Mayo
Source: NorthstarMLS as distributed by MLS GRID. This data may not be complete. We recommend contacting the local school district to confirm school assignments for this home.
Get a cash offer in 3 minutes
Find out how much your home could sell for in as little as 3 minutes with a no-obligation cash offer.
Estimated market value
$150,400



