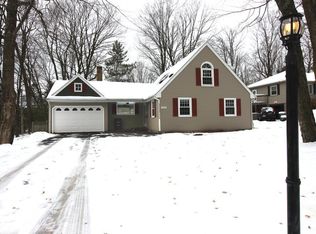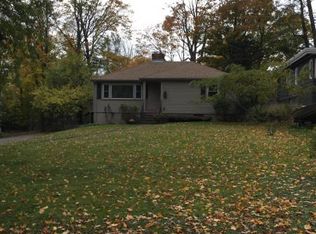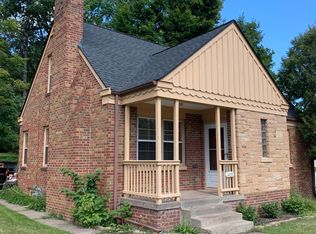Sold for $345,000
Street View
$345,000
1911 Hartley Rd, Duluth, MN 55803
4beds
1,626sqft
SingleFamily
Built in 1950
0.5 Acres Lot
$356,600 Zestimate®
$212/sqft
$2,385 Estimated rent
Home value
$356,600
$310,000 - $410,000
$2,385/mo
Zestimate® history
Loading...
Owner options
Explore your selling options
What's special
1911 Hartley Rd, Duluth, MN 55803 is a single family home that contains 1,626 sq ft and was built in 1950. It contains 4 bedrooms and 2 bathrooms. This home last sold for $345,000 in September 2025.
The Zestimate for this house is $356,600. The Rent Zestimate for this home is $2,385/mo.
Facts & features
Interior
Bedrooms & bathrooms
- Bedrooms: 4
- Bathrooms: 2
- Full bathrooms: 1
- 3/4 bathrooms: 1
Heating
- Forced air, Gas
Cooling
- None
Appliances
- Included: Dishwasher, Dryer, Freezer, Range / Oven, Refrigerator, Washer
Features
- Flooring: Tile, Carpet, Hardwood, Linoleum / Vinyl
- Basement: Partially finished
- Has fireplace: Yes
Interior area
- Total interior livable area: 1,626 sqft
Property
Parking
- Total spaces: 3
- Parking features: Garage - Attached, Off-street, On-street
Features
- Exterior features: Wood
- Has view: Yes
- View description: None
Lot
- Size: 0.50 Acres
Details
- Parcel number: 010342001250
Construction
Type & style
- Home type: SingleFamily
Materials
- Wood
- Roof: Asphalt
Condition
- Year built: 1950
Community & neighborhood
Location
- Region: Duluth
Price history
| Date | Event | Price |
|---|---|---|
| 9/25/2025 | Sold | $345,000+1.5%$212/sqft |
Source: Public Record Report a problem | ||
| 9/9/2025 | Pending sale | $340,000$209/sqft |
Source: | ||
| 8/17/2025 | Contingent | $340,000$209/sqft |
Source: | ||
| 8/2/2025 | Listed for sale | $340,000$209/sqft |
Source: | ||
| 7/29/2025 | Pending sale | $340,000$209/sqft |
Source: | ||
Public tax history
| Year | Property taxes | Tax assessment |
|---|---|---|
| 2024 | $4,302 +2.1% | $307,200 -1.5% |
| 2023 | $4,212 +12.7% | $312,000 +7.5% |
| 2022 | $3,736 +25.9% | $290,200 +20.9% |
Find assessor info on the county website
Neighborhood: Hunters Park
Nearby schools
GreatSchools rating
- 6/10Lowell Elementary SchoolGrades: K-5Distance: 2.1 mi
- 7/10Ordean East Middle SchoolGrades: 6-8Distance: 1 mi
- 10/10East Senior High SchoolGrades: 9-12Distance: 1.7 mi
Get pre-qualified for a loan
At Zillow Home Loans, we can pre-qualify you in as little as 5 minutes with no impact to your credit score.An equal housing lender. NMLS #10287.


