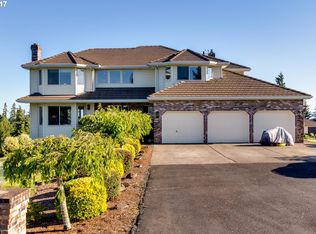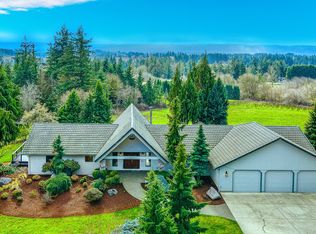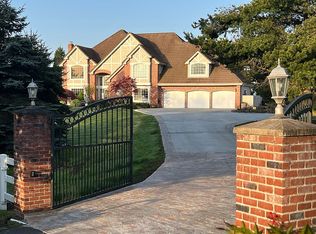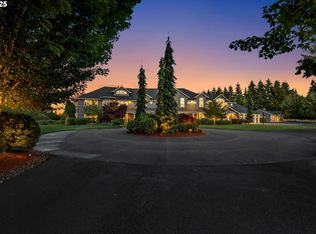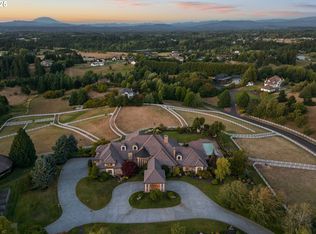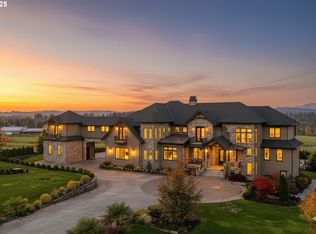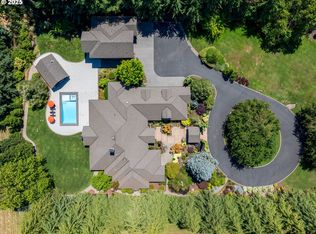Embrace a laid-back, rural lifestyle with all the modern comforts in Ridgefield, Washington at this one of a kind PNW custom estate nestled in the Rolling Hills. There is NOTHING like this on the market. This gated private estate on 5 acres is an unbelievable custom home with just over 12,000 sq ft. of indoor living space, 6 bedrooms with ensuite full baths; 11 bathrooms in total. Congregate in the chef's kitchen and great room, where a wall of windows frames gorgeous views. Inside and out, this estate is all about its stunning setting. The kitchen with double ovens, induction cooktop and warming drawers, that opens to the spacious family room with expansive ceilings and windows to watch the sun set. You can gaze across the valley from Washington into Oregon's hills from your large terrace and infinity pool. Primary suite is located on the main floor with a gorgeous heated marble bathroom floor and private deck. Estate includes secret rooms, 4000 bottle wine cellar, full bar with kegerator, movie theatre, and playroom. The outdoor entertaining area is designed for a party. The four-season, enclosed patio has a full kitchen with a cooktop, pizza oven, and grill. It's the perfect spot in any season. Throw open the doors to the pool area or cozy around the fireplace in cooler weather. 45 x 25 Infinity pool with diving board, slide, hot tub, and splash pad for the kids to play. Pool house, with 5 garage door windows, so you can enjoy the summers while you BBQ in the full kitchen with a gas grill, Evo cooktop, pizza oven and fireplace. 40 x 60 detached RV garage to house all your toys with full heated bathroom. This impressive estate has delights for all ages.
Active
$4,999,000
1911 NW 206th St, Ridgefield, WA 98642
6beds
12,328sqft
Est.:
Residential, Single Family Residence
Built in 2006
5 Acres Lot
$-- Zestimate®
$405/sqft
$-- HOA
What's special
Infinity poolMovie theatreFull bar with kegeratorSecret rooms
- 3 days |
- 1,021 |
- 32 |
Zillow last checked: 8 hours ago
Listing updated: January 15, 2026 at 12:59am
Listed by:
Brian Jones 360-907-2414,
Manor Realty Group, LLC
Source: RMLS (OR),MLS#: 240333263
Tour with a local agent
Facts & features
Interior
Bedrooms & bathrooms
- Bedrooms: 6
- Bathrooms: 10
- Full bathrooms: 8
- Partial bathrooms: 2
- Main level bathrooms: 3
Rooms
- Room types: Bedroom 4, Bedroom 5, Bedroom 6, Bedroom 2, Bedroom 3, Dining Room, Family Room, Kitchen, Living Room, Primary Bedroom
Primary bedroom
- Features: Balcony, Fireplace, Bathtub, Closet, Shower
- Level: Main
Bedroom 1
- Features: Bathroom
- Level: Lower
Bedroom 2
- Features: Bathroom
- Level: Upper
Bedroom 3
- Features: Bathroom
- Level: Upper
Bedroom 4
- Features: Bathroom
- Level: Upper
Bedroom 5
- Features: Bathroom
- Level: Upper
Dining room
- Level: Main
Family room
- Features: Deck, High Ceilings
- Level: Main
Kitchen
- Features: Island, Microwave, Pantry, Builtin Oven, Double Oven
- Level: Main
Living room
- Features: Balcony, Bay Window, Fireplace, High Ceilings
- Level: Main
Heating
- Forced Air, Heat Pump, Fireplace(s)
Cooling
- Central Air, Heat Pump
Appliances
- Included: Built In Oven, Built-In Range, Cooktop, Double Oven, Stainless Steel Appliance(s), Washer/Dryer, Water Purifier, Microwave, Electric Water Heater
- Laundry: Laundry Room
Features
- Floor 3rd, Ceiling Fan(s), Central Vacuum, High Ceilings, Sound System, Bathroom, Kitchen Island, Pantry, Balcony, Bathtub, Closet, Shower
- Windows: Double Pane Windows, Bay Window(s)
- Basement: Crawl Space,Finished
- Number of fireplaces: 2
- Fireplace features: Propane
Interior area
- Total structure area: 12,328
- Total interior livable area: 12,328 sqft
Property
Parking
- Total spaces: 4
- Parking features: Driveway, Parking Pad, RV Access/Parking, RV Boat Storage, Garage Door Opener, Attached, Detached
- Attached garage spaces: 4
- Has uncovered spaces: Yes
Accessibility
- Accessibility features: Main Floor Bedroom Bath, Utility Room On Main, Walkin Shower, Accessibility
Features
- Stories: 3
- Patio & porch: Deck, Patio
- Exterior features: Built-in Barbecue, Fire Pit, Water Feature, Yard, Balcony
- Has private pool: Yes
- Has spa: Yes
- Spa features: Builtin Hot Tub
- Has view: Yes
- View description: Territorial
Lot
- Size: 5 Acres
- Features: Private, Sprinkler, Acres 5 to 7
Details
- Additional structures: Outbuilding, RVParking, RVBoatStorage, Workshop, HomeTheater
- Parcel number: 179660000
- Zoning: R-5
- Other equipment: Home Theater
Construction
Type & style
- Home type: SingleFamily
- Architectural style: Custom Style
- Property subtype: Residential, Single Family Residence
Materials
- Cement Siding, Stone
- Foundation: Concrete Perimeter
- Roof: Tile
Condition
- Resale
- New construction: No
- Year built: 2006
Utilities & green energy
- Gas: Propane
- Sewer: Septic Tank
- Water: Well
Community & HOA
Community
- Security: Fire Sprinkler System, Security Gate, Security Lights, Security System Owned
HOA
- Has HOA: No
Location
- Region: Ridgefield
Financial & listing details
- Price per square foot: $405/sqft
- Tax assessed value: $3,554,763
- Annual tax amount: $33,022
- Date on market: 1/13/2026
- Listing terms: Cash,Conventional
- Road surface type: Paved
Estimated market value
Not available
Estimated sales range
Not available
Not available
Price history
Price history
| Date | Event | Price |
|---|---|---|
| 1/13/2026 | Listed for sale | $4,999,000+769.4%$405/sqft |
Source: | ||
| 9/14/2012 | Sold | $575,000-28.1%$47/sqft |
Source: | ||
| 2/2/2012 | Listing removed | $799,900$65/sqft |
Source: Century 21 Expert Realty #10049022 Report a problem | ||
| 1/4/2012 | Listed for sale | $799,900$65/sqft |
Source: Century 21 Expert Realty #10049022 Report a problem | ||
| 11/14/2011 | Listing removed | $799,900$65/sqft |
Source: Century 21 Expert Realty #10049022 Report a problem | ||
Public tax history
Public tax history
| Year | Property taxes | Tax assessment |
|---|---|---|
| 2024 | $33,022 +11.4% | $3,554,763 +4.7% |
| 2023 | $29,645 +15.6% | $3,393,993 +10.9% |
| 2022 | $25,640 -0.1% | $3,061,651 +16.5% |
Find assessor info on the county website
BuyAbility℠ payment
Est. payment
$29,508/mo
Principal & interest
$24509
Property taxes
$3249
Home insurance
$1750
Climate risks
Neighborhood: 98642
Nearby schools
GreatSchools rating
- 6/10South Ridge Elementary SchoolGrades: K-4Distance: 0.8 mi
- 6/10View Ridge Middle SchoolGrades: 7-8Distance: 1.7 mi
- 7/10Ridgefield High SchoolGrades: 9-12Distance: 2.2 mi
Schools provided by the listing agent
- Elementary: South Ridge
- Middle: View Ridge
- High: Ridgefield
Source: RMLS (OR). This data may not be complete. We recommend contacting the local school district to confirm school assignments for this home.
- Loading
- Loading
