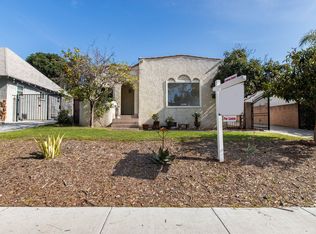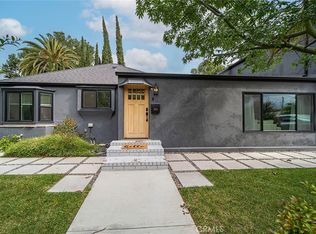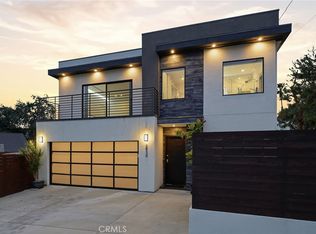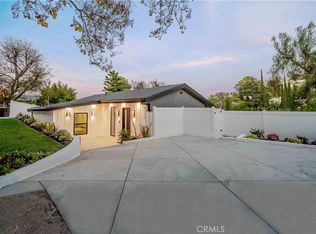Welcome to 1911 W. Kenneth Road, a beautifully renovated modern home in the highly sought-after 91201 zip code, just steps from charming Kenneth Village. This stylish 3-bedroom, 2-bath residence offers 1,638 sq. ft. of living space on a generous 7,028 sq. ft. flat lot with exceptional curb appeal and a finished detached garage with french doors that can be used as an office, studio, or future ADU. ADU! Vehicle charging station included. A plus is the Seller also has an RTI permit to build a 2 bedroom, 800 sq. ft.
Step inside to discover a bright, open floor plan with high ceilings, newer flooring, and a seamless flow between the kitchen, dining, and the living area. The huge designer kitchen features stainless steel appliances, a beautiful backsplash and modern finishes. The spacious living room area has plenty of outdoor light coming in from the huge glass doors and a view of the gorgeous deck. The master bedroom has custom sliding doors that step to the private, luscious green backyard. The custom deck is perfect for indoor-outdoor entertaining.
The property has copper plumbing, a tankless water heater, recessed lighting, Nest thermostat, and fresh interior and exterior paint.
Located in one of Glendale’s most desirable neighborhoods, this move-in-ready gem combines luxury, comfort, and location. A must see!
For sale
Listing Provided by: EIB Global Inc.
Price cut: $50K (1/31)
$1,849,000
1911 W Kenneth Rd, Glendale, CA 91201
3beds
1,638sqft
Est.:
Single Family Residence
Built in 1926
7,002 Square Feet Lot
$1,838,800 Zestimate®
$1,129/sqft
$-- HOA
What's special
Beautifully renovated modern homeModern finishesHuge designer kitchenHigh ceilingsNest thermostatBright open floor planStainless steel appliances
- 108 days |
- 2,139 |
- 63 |
Likely to sell faster than
Zillow last checked: 8 hours ago
Listing updated: February 27, 2026 at 09:49am
Listing Provided by:
Sandee Hernandez DRE #01719249 818-744-9275,
EIB Global Inc.
Source: CRMLS,MLS#: SR25259043 Originating MLS: California Regional MLS
Originating MLS: California Regional MLS
Tour with a local agent
Facts & features
Interior
Bedrooms & bathrooms
- Bedrooms: 3
- Bathrooms: 2
- Full bathrooms: 2
- Main level bathrooms: 2
- Main level bedrooms: 3
Rooms
- Room types: Bedroom, Family Room, Kitchen, Living Room
Bedroom
- Features: All Bedrooms Down
Bathroom
- Features: Walk-In Shower
Heating
- Central
Cooling
- Central Air
Appliances
- Included: Dryer
- Laundry: Inside, Stacked
Features
- All Bedrooms Down
- Has fireplace: No
- Fireplace features: None
- Common walls with other units/homes: No Common Walls
Interior area
- Total interior livable area: 1,638 sqft
Property
Parking
- Total spaces: 2
- Parking features: Garage
- Garage spaces: 2
Features
- Levels: One
- Stories: 1
- Entry location: Front Door
- Pool features: None
- Has view: Yes
- View description: Neighborhood
Lot
- Size: 7,002 Square Feet
- Features: 0-1 Unit/Acre
Details
- Parcel number: 5620031020
- Special conditions: Standard
Construction
Type & style
- Home type: SingleFamily
- Property subtype: Single Family Residence
Condition
- New construction: No
- Year built: 1926
Utilities & green energy
- Sewer: Public Sewer
- Water: Public
- Utilities for property: Cable Connected, Electricity Connected, Natural Gas Connected, Sewer Connected, Water Connected
Community & HOA
Community
- Features: Park, Suburban, Sidewalks
Location
- Region: Glendale
Financial & listing details
- Price per square foot: $1,129/sqft
- Tax assessed value: $1,555,398
- Annual tax amount: $17,175
- Date on market: 11/12/2025
- Cumulative days on market: 108 days
- Listing terms: Cash,Conventional,FHA,VA Loan
- Exclusions: All Personal Property
Estimated market value
$1,838,800
$1.75M - $1.93M
$5,069/mo
Price history
Price history
| Date | Event | Price |
|---|---|---|
| 1/31/2026 | Price change | $1,849,000-2.6%$1,129/sqft |
Source: | ||
| 11/13/2025 | Listed for sale | $1,899,000+27%$1,159/sqft |
Source: | ||
| 11/22/2022 | Sold | $1,495,000$913/sqft |
Source: Public Record Report a problem | ||
| 11/19/2022 | Pending sale | $1,495,000$913/sqft |
Source: | ||
| 10/21/2022 | Contingent | $1,495,000$913/sqft |
Source: | ||
| 10/6/2022 | Listed for sale | $1,495,000+99.3%$913/sqft |
Source: | ||
| 7/28/2021 | Sold | $750,000$458/sqft |
Source: Public Record Report a problem | ||
Public tax history
Public tax history
| Year | Property taxes | Tax assessment |
|---|---|---|
| 2025 | $17,175 +2.1% | $1,555,398 +2% |
| 2024 | $16,829 +2.3% | $1,524,900 +2% |
| 2023 | $16,444 +96.7% | $1,495,000 +99.3% |
| 2022 | $8,360 +765.1% | $750,000 +892.2% |
| 2021 | $966 +1.5% | $75,588 +1% |
| 2020 | $952 | $74,814 +2% |
| 2019 | $952 +14.9% | $73,348 +2% |
| 2018 | $829 | $71,911 +2% |
| 2017 | $829 +2% | $70,502 +2% |
| 2016 | $812 +4.7% | $69,121 +1.5% |
| 2015 | $776 +1.5% | $68,084 +2% |
| 2014 | $764 | $66,752 +2.5% |
| 2012 | -- | $65,150 +2% |
| 2011 | -- | $63,874 +0.8% |
| 2010 | -- | $63,398 -0.2% |
| 2009 | -- | $63,549 +2% |
| 2008 | -- | $62,304 +2% |
| 2007 | -- | $61,084 +2% |
| 2006 | -- | $59,888 |
| 2005 | -- | $59,888 +4% |
| 2004 | -- | $57,564 +1.9% |
| 2003 | -- | $56,510 +2% |
| 2002 | -- | $55,403 +4% |
| 2000 | -- | $53,253 |
Find assessor info on the county website
BuyAbility℠ payment
Est. payment
$10,881/mo
Principal & interest
$9063
Property taxes
$1818
Climate risks
Neighborhood: El Miradero
Nearby schools
GreatSchools rating
- 6/10Balboa Elementary SchoolGrades: K-6Distance: 0.2 mi
- 6/10Eleanor J. Toll Middle SchoolGrades: 6-8Distance: 1.4 mi
- 7/10Herbert Hoover High SchoolGrades: 9-12Distance: 1.4 mi




