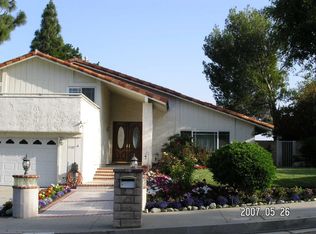Sold for $1,150,000
Listing Provided by:
Ron Kelly DRE #00897528 818-489-1738,
RE/MAX One
Bought with: RE/MAX One
$1,150,000
19110 Merion Dr, Porter Ranch, CA 91326
4beds
2,301sqft
Single Family Residence
Built in 1976
0.29 Acres Lot
$1,268,700 Zestimate®
$500/sqft
$5,900 Estimated rent
Home value
$1,268,700
$1.19M - $1.36M
$5,900/mo
Zestimate® history
Loading...
Owner options
Explore your selling options
What's special
This amazing home with a breath taking 180 degree view of the valley and golf course is love at first sight! This Spectacular View Home located in the Porter Valley Country Club Estates is a rare find! The location could not be better! The entry features hardwood floors which leads to a home that has a light and bright open floor plan with vaulted ceiling in the living room and dining room witch makes you feel welcome. It has an updated kitchen with views of the 9th Fairway! The large family room has gas fireplace for those cold winter nights and more breathtaking views! There is a bedroom downstairs and a bath with updated cabinet & Shower. The master offers 2 doors with a nice size balcony with spiral stair case down to pool and spa, From the balcony you can enjoy a glass of wine while you enjoy a spectacular sunset and see the day turn into the simmering lights of the city below. There is a walk-in closet and a master bath. There are 2 large more bedrooms with nice size closets and one more bath upstairs. The spacious backyard offers pool and spa with firepit too. Perfect for summer fun and will keep your family & guests entertained! This home is located in the Award-Winning Granada Hills Charter High School, Castlebay School,and is close to Limekiln Canyon Park, new Vineyards, and Whole Food, not to mention the Porter Valley Country Club. You don’t want to miss this one!
Zillow last checked: 8 hours ago
Listing updated: February 08, 2023 at 01:02pm
Listing Provided by:
Ron Kelly DRE #00897528 818-489-1738,
RE/MAX One
Bought with:
Ron Kelly, DRE #00897528
RE/MAX One
Source: CRMLS,MLS#: SR22254716 Originating MLS: California Regional MLS
Originating MLS: California Regional MLS
Facts & features
Interior
Bedrooms & bathrooms
- Bedrooms: 4
- Bathrooms: 3
- Full bathrooms: 3
- Main level bathrooms: 1
- Main level bedrooms: 1
Primary bedroom
- Features: Primary Suite
Heating
- Central
Cooling
- Central Air
Appliances
- Laundry: Laundry Room
Features
- Balcony, Breakfast Area, Cathedral Ceiling(s), Separate/Formal Dining Room, High Ceilings, Primary Suite
- Has fireplace: Yes
- Fireplace features: Family Room, Gas, Wood Burning
- Common walls with other units/homes: No Common Walls
Interior area
- Total interior livable area: 2,301 sqft
Property
Parking
- Total spaces: 2
- Parking features: Direct Access, Driveway, Garage Faces Front, Garage
- Attached garage spaces: 2
Features
- Levels: Two
- Stories: 2
- Has private pool: Yes
- Pool features: Gunite, Gas Heat, Heated, In Ground, Private
- Has spa: Yes
- Spa features: Gunite, In Ground, Private
- Has view: Yes
- View description: City Lights, Golf Course, Hills, Panoramic
Lot
- Size: 0.29 Acres
- Features: 0-1 Unit/Acre, Back Yard, Front Yard, Lawn, Street Level
Details
- Parcel number: 2822034008
- Zoning: LARE11
- Special conditions: Standard
Construction
Type & style
- Home type: SingleFamily
- Property subtype: Single Family Residence
Condition
- New construction: No
- Year built: 1976
Utilities & green energy
- Sewer: Public Sewer
- Water: Public
Community & neighborhood
Community
- Community features: Curbs, Sidewalks
Location
- Region: Porter Ranch
Other
Other facts
- Listing terms: Cash to New Loan,Conventional
- Road surface type: Paved
Price history
| Date | Event | Price |
|---|---|---|
| 2/7/2023 | Sold | $1,150,000-3.4%$500/sqft |
Source: | ||
| 1/9/2023 | Pending sale | $1,190,000$517/sqft |
Source: | ||
| 1/9/2023 | Contingent | $1,190,000$517/sqft |
Source: | ||
| 12/13/2022 | Listed for sale | $1,190,000+29650%$517/sqft |
Source: | ||
| 10/25/2019 | Sold | $4,000-9%$2/sqft |
Source: Agent Provided Report a problem | ||
Public tax history
| Year | Property taxes | Tax assessment |
|---|---|---|
| 2025 | $14,765 +1.1% | $1,196,459 +2% |
| 2024 | $14,610 +393.8% | $1,173,000 +461.7% |
| 2023 | $2,959 +4.3% | $208,829 +2% |
Find assessor info on the county website
Neighborhood: Porter Ranch
Nearby schools
GreatSchools rating
- 8/10Castlebay Lane Charter SchoolGrades: K-5Distance: 1.2 mi
- 9/10Robert Frost Middle SchoolGrades: 6-8Distance: 2.5 mi
- 6/10Northridge Academy HighGrades: 9-12Distance: 2.6 mi
Schools provided by the listing agent
- High: Granada Hills Charter
Source: CRMLS. This data may not be complete. We recommend contacting the local school district to confirm school assignments for this home.
Get a cash offer in 3 minutes
Find out how much your home could sell for in as little as 3 minutes with a no-obligation cash offer.
Estimated market value
$1,268,700
