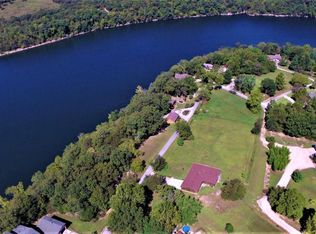Closed
Price Unknown
19115 Eagle Point Road, Eagle Rock, MO 65641
3beds
2,944sqft
Single Family Residence
Built in 2006
2.6 Acres Lot
$-- Zestimate®
$--/sqft
$2,508 Estimated rent
Home value
Not available
Estimated sales range
Not available
$2,508/mo
Zestimate® history
Loading...
Owner options
Explore your selling options
What's special
Welcome to Eagle Point Estates in the picturesque Eagle Rock, where this stunning property awaits you only steps away from Table Rock Lake! Nestled on just over 2 and a half acres of lush landscape, this captivating home features 3 bedrooms and 2.5 baths, accompanied by a spacious 3-car garage. Relaxation knows no bounds with a huge wrap-around porch, an extended deck and a large screened-in porch all offering beautiful views. Step inside to discover a warm rustic ambiance complemented by a large living area, and a kitchen featuring an island and bar seating, perfect for entertaining any number of guests. Descend to the basement living room adorned with a special wine cellar and fireplace, adding to the cozy atmosphere. Movie nights reach new heights in the theater/family room equipped with a sound system and a magnificent 7x12 projection screen! With its proximity to the lake, this residence epitomizes lakeside living at its finest, offering a harmonious blend of comfort and convenience.
Zillow last checked: 8 hours ago
Listing updated: August 28, 2024 at 06:33pm
Listed by:
Holt Homes Group 417-479-0257,
Keller Williams
Bought with:
Debbie K. Carter, 2017038077
Cantrell Real Estate
Source: SOMOMLS,MLS#: 60263652
Facts & features
Interior
Bedrooms & bathrooms
- Bedrooms: 3
- Bathrooms: 3
- Full bathrooms: 2
- 1/2 bathrooms: 1
Heating
- Central, Heat Pump, Electric
Cooling
- Attic Fan, Ceiling Fan(s), Central Air, Heat Pump
Appliances
- Included: Dishwasher, Disposal, Dryer, Electric Water Heater, Free-Standing Electric Oven, Microwave, Refrigerator, Washer, Water Softener Owned
- Laundry: In Basement, W/D Hookup
Features
- High Speed Internet, Soaking Tub, Sound System, Tile Counters, Vaulted Ceiling(s), Walk-In Closet(s)
- Flooring: Carpet, Tile, Vinyl
- Doors: Storm Door(s)
- Windows: Blinds, Double Pane Windows, Shutters
- Basement: Concrete,Finished,Interior Entry,Bath/Stubbed,Walk-Out Access,Full
- Attic: Access Only:No Stairs
- Has fireplace: Yes
- Fireplace features: Family Room
Interior area
- Total structure area: 2,944
- Total interior livable area: 2,944 sqft
- Finished area above ground: 1,472
- Finished area below ground: 1,472
Property
Parking
- Total spaces: 3
- Parking features: Circular Driveway, Garage Faces Front, Gravel, RV Access/Parking
- Attached garage spaces: 3
- Has uncovered spaces: Yes
Accessibility
- Accessibility features: Accessible Doors, Accessible Full Bath
Features
- Levels: One
- Stories: 1
- Patio & porch: Covered, Deck, Front Porch, Patio, Screened, Wrap Around
- Exterior features: Rain Gutters, Water Access
- Has spa: Yes
- Spa features: Hot Tub
- Has view: Yes
- View description: Lake
- Has water view: Yes
- Water view: Lake
Lot
- Size: 2.60 Acres
- Features: Easements, Landscaped, Level, Secluded, Wooded/Cleared Combo
Details
- Additional structures: Outbuilding
- Parcel number: 295.0150020100001.001
- Other equipment: Media Projector System, TV Antenna
Construction
Type & style
- Home type: SingleFamily
- Architectural style: Log Cabin
- Property subtype: Single Family Residence
Materials
- Lap Siding
- Foundation: Poured Concrete, Slab
- Roof: Composition
Condition
- Year built: 2006
Utilities & green energy
- Sewer: Septic Tank
- Water: Public
Community & neighborhood
Security
- Security features: Fire Alarm
Location
- Region: Eagle Rock
- Subdivision: Eagle Point Estates
HOA & financial
HOA
- HOA fee: $600 annually
- Services included: Common Area Maintenance, Snow Removal, Water
Other
Other facts
- Listing terms: Cash,Conventional,FHA,VA Loan
- Road surface type: Gravel, Chip And Seal
Price history
| Date | Event | Price |
|---|---|---|
| 7/5/2024 | Sold | -- |
Source: | ||
| 6/13/2024 | Pending sale | $410,000$139/sqft |
Source: | ||
| 4/30/2024 | Price change | $410,000-3.5%$139/sqft |
Source: | ||
| 3/19/2024 | Listed for sale | $425,000+41.7%$144/sqft |
Source: | ||
| 10/27/2017 | Sold | -- |
Source: | ||
Public tax history
| Year | Property taxes | Tax assessment |
|---|---|---|
| 2016 | -- | -- |
| 2015 | -- | $44,422 +4.9% |
| 2014 | -- | $42,332 |
Find assessor info on the county website
Neighborhood: 65641
Nearby schools
GreatSchools rating
- NAEunice Thomas Elementary SchoolGrades: PK-2Distance: 12.5 mi
- 8/10Cassville Middle SchoolGrades: 6-8Distance: 12.5 mi
- 5/10Cassville High SchoolGrades: 9-12Distance: 12.5 mi
Schools provided by the listing agent
- Elementary: Cassville
- Middle: Cassville
- High: Cassville
Source: SOMOMLS. This data may not be complete. We recommend contacting the local school district to confirm school assignments for this home.
