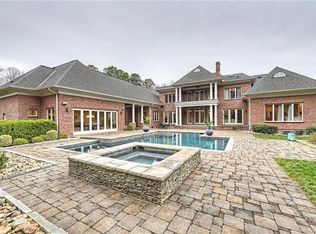Closed
$3,500,000
19117 Davidson Concord Rd, Davidson, NC 28036
6beds
7,666sqft
Single Family Residence
Built in 2006
2 Acres Lot
$3,537,600 Zestimate®
$457/sqft
$6,292 Estimated rent
Home value
$3,537,600
$3.29M - $3.79M
$6,292/mo
Zestimate® history
Loading...
Owner options
Explore your selling options
What's special
This masterfully renovated estate set on a sprawling 2-acre lot, blends timeless elegance with modern luxury. The grand foyer sets the tone for this exceptional home featuring steel glass entry doors and exquisite wormy oak floors. The chef’s kitchen with large island, scullery, and high-end finishes flows seamlessly into the great room, perfect for intimate gatherings or grand entertaining. The primary suite boasts dual spa-inspired baths and large walk-in closet. Upstairs, 3 en-suite bedrooms provide comfort and privacy. The bonus and media rooms offer space for relaxation and entertainment while the executive office exudes sophistication. A sauna adds a touch of indulgence. The backyard is an entertainer’s dream, with heated saltwater pool & spa, screened porch with fireplace, turf field, and outdoor kitchen for effortless indoor-outdoor living. Ample space for parking in 3-car garage plus detached 2-car garage w/gym. The charming carriage suite completes this extraordinary estate.
Zillow last checked: 8 hours ago
Listing updated: September 18, 2025 at 11:00am
Listing Provided by:
Lori Jackson lori@ivesterjackson.com,
Ivester Jackson Christie's,
Liz Miller,
Ivester Jackson Christie's
Bought with:
Clark Goff
Howard Hanna Allen Tate Davidson
Source: Canopy MLS as distributed by MLS GRID,MLS#: 4237700
Facts & features
Interior
Bedrooms & bathrooms
- Bedrooms: 6
- Bathrooms: 8
- Full bathrooms: 6
- 1/2 bathrooms: 2
- Main level bedrooms: 1
Primary bedroom
- Features: En Suite Bathroom, Garden Tub, Walk-In Closet(s)
- Level: Main
Bedroom s
- Features: En Suite Bathroom, Walk-In Closet(s)
- Level: Upper
Bedroom s
- Features: En Suite Bathroom, Walk-In Closet(s)
- Level: Upper
Bedroom s
- Features: En Suite Bathroom, Walk-In Closet(s)
- Level: Upper
Bathroom half
- Level: Main
Bathroom full
- Features: Sauna
- Level: Main
Bathroom half
- Level: Upper
Other
- Level: Main
Other
- Level: Main
Bonus room
- Level: Upper
Breakfast
- Level: Main
Dining room
- Level: Main
Great room
- Level: Main
Other
- Level: Main
Kitchen
- Level: Main
Laundry
- Level: Main
Media room
- Level: Upper
Other
- Level: Main
Office
- Level: Main
Heating
- Heat Pump, Zoned
Cooling
- Ceiling Fan(s), Central Air, Zoned
Appliances
- Included: Bar Fridge, Convection Oven, Dishwasher, Disposal, Double Oven, Exhaust Hood, Freezer, Gas Cooktop, Indoor Grill, Microwave, Refrigerator, Refrigerator with Ice Maker, Wall Oven, Wine Refrigerator
- Laundry: Laundry Room, Main Level, Sink
Features
- Built-in Features, Drop Zone, Soaking Tub, Kitchen Island, Sauna, Storage, Walk-In Closet(s), Walk-In Pantry, Wet Bar, Total Primary Heated Living Area: 7122
- Flooring: Carpet, Tile, Wood
- Windows: Insulated Windows
- Has basement: No
- Attic: Walk-In
- Fireplace features: Fire Pit, Gas Log, Keeping Room, Outside
Interior area
- Total structure area: 7,122
- Total interior livable area: 7,666 sqft
- Finished area above ground: 7,122
- Finished area below ground: 0
Property
Parking
- Total spaces: 5
- Parking features: Driveway, Attached Garage, Detached Garage, Garage Door Opener, Garage Faces Front, Garage Faces Side, Garage on Main Level
- Attached garage spaces: 5
- Has uncovered spaces: Yes
Features
- Levels: Two
- Stories: 2
- Patio & porch: Covered, Front Porch, Patio, Screened, Terrace
- Exterior features: Fire Pit, Outdoor Kitchen, Other - See Remarks
- Has private pool: Yes
- Pool features: Fenced, Heated, In Ground, Outdoor Pool, Pool/Spa Combo, Salt Water
- Fencing: Fenced
Lot
- Size: 2 Acres
- Features: Paved, Private, Wooded
Details
- Additional structures: Other
- Parcel number: 00715224
- Zoning: NE
- Special conditions: Standard
Construction
Type & style
- Home type: SingleFamily
- Architectural style: Traditional
- Property subtype: Single Family Residence
Materials
- Brick Full
- Foundation: Crawl Space
Condition
- New construction: No
- Year built: 2006
Details
- Builder model: Custom
- Builder name: CM Knight Fine Homes
Utilities & green energy
- Sewer: Public Sewer
- Water: City
Community & neighborhood
Security
- Security features: Security System
Location
- Region: Davidson
- Subdivision: none
Other
Other facts
- Listing terms: Cash,Conventional
- Road surface type: Concrete, Paved
Price history
| Date | Event | Price |
|---|---|---|
| 9/18/2025 | Sold | $3,500,000-12.5%$457/sqft |
Source: | ||
| 8/9/2025 | Pending sale | $3,999,000$522/sqft |
Source: | ||
| 5/28/2025 | Price change | $3,999,000-10.1%$522/sqft |
Source: | ||
| 4/24/2025 | Listed for sale | $4,450,000+107%$580/sqft |
Source: | ||
| 4/16/2019 | Sold | $2,150,000+7.6%$280/sqft |
Source: | ||
Public tax history
| Year | Property taxes | Tax assessment |
|---|---|---|
| 2025 | -- | $2,463,300 |
| 2024 | -- | $2,463,300 |
| 2023 | -- | $2,463,300 +23.9% |
Find assessor info on the county website
Neighborhood: 28036
Nearby schools
GreatSchools rating
- 9/10Davidson K-8 SchoolGrades: K-8Distance: 2.3 mi
- 6/10William Amos Hough HighGrades: 9-12Distance: 0.7 mi
Schools provided by the listing agent
- Middle: Davidson K-8
- High: William Amos Hough
Source: Canopy MLS as distributed by MLS GRID. This data may not be complete. We recommend contacting the local school district to confirm school assignments for this home.
Get a cash offer in 3 minutes
Find out how much your home could sell for in as little as 3 minutes with a no-obligation cash offer.
Estimated market value$3,537,600
Get a cash offer in 3 minutes
Find out how much your home could sell for in as little as 3 minutes with a no-obligation cash offer.
Estimated market value
$3,537,600
