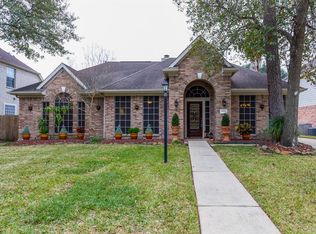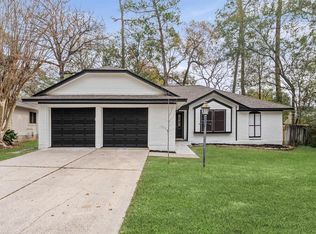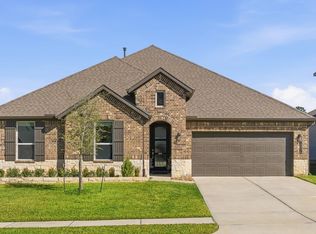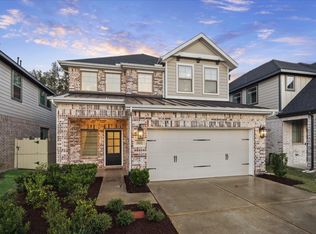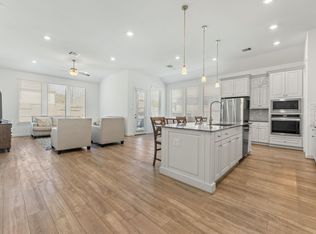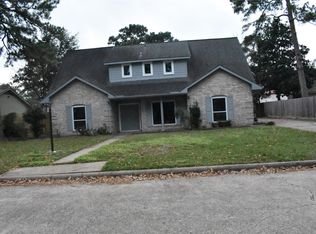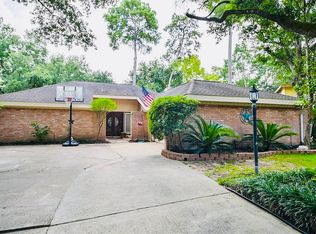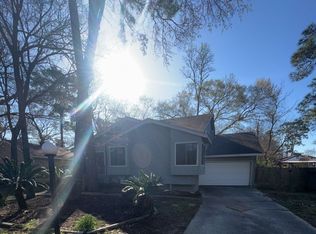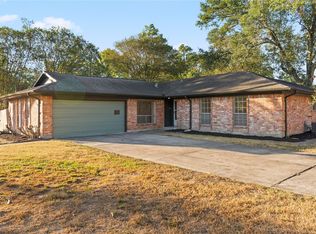Welcome home to the highly sought-after community of Cypress Forest! Zoned to the top-rated Klein ISD, this beautiful residence offers exceptional amenities and a lifestyle of comfort and convenience. A rare gem in new construction, this 4-bedroom home seamlessly combines luxury, functionality, and timeless design. This home features extra large secondary bedrooms each with its own walk-in closet, spacious game room, dual HVAC systems, custom wood accents, and elegant staircase with built-in lighting that adds a touch of sophistication. The gourmet kitchen is a chef’s dream, featuring soft-close drawers, spacious pantry, pot filler, stainless steel appliances, and a designer backsplash that completes the space. Nestled on a quiet cul-de-sac, just one block from the elementary school, childcare center, and recreational facilities, this home perfectly balances convenience, community, and craftsmanship. Low tax rate. Schedule your showing today.
New construction
Price cut: $20K (1/30)
$425,000
19119 Emory Trl, Spring, TX 77388
4beds
2,868sqft
Est.:
Single Family Residence
Built in 2024
6,751.8 Square Feet Lot
$417,500 Zestimate®
$148/sqft
$42/mo HOA
What's special
Stainless steel appliancesQuiet cul-de-sacSpacious game roomGourmet kitchenDesigner backsplashCustom wood accentsDual hvac systems
- 59 days |
- 767 |
- 52 |
Zillow last checked: 8 hours ago
Listing updated: January 31, 2026 at 12:33pm
Listed by:
Lisseth Larios TREC #0726573 281-818-9913,
Premier Haus Realty, LLC,
Rubi Longoria
Source: HAR,MLS#: 61945417
Tour with a local agent
Facts & features
Interior
Bedrooms & bathrooms
- Bedrooms: 4
- Bathrooms: 3
- Full bathrooms: 2
- 1/2 bathrooms: 1
Heating
- Natural Gas
Cooling
- Ceiling Fan(s), Electric
Appliances
- Included: Disposal, Freestanding Oven, Microwave, Gas Cooktop, Dishwasher
Features
- Flooring: Carpet, Tile
Interior area
- Total structure area: 2,868
- Total interior livable area: 2,868 sqft
Property
Parking
- Total spaces: 2
- Parking features: Attached
- Attached garage spaces: 2
Features
- Stories: 2
- Fencing: Back Yard
Lot
- Size: 6,751.8 Square Feet
- Features: Cul-De-Sac, 0 Up To 1/4 Acre
Details
- Parcel number: 1177810010015
Construction
Type & style
- Home type: SingleFamily
- Architectural style: Traditional
- Property subtype: Single Family Residence
Materials
- Brick, Cement Siding
- Foundation: Slab
- Roof: Composition
Condition
- New construction: Yes
- Year built: 2024
Details
- Builder name: Stonewood Landmark
Utilities & green energy
- Sewer: Public Sewer
- Water: Public, Water District
Green energy
- Energy efficient items: Thermostat
Community & HOA
Community
- Subdivision: Cypress Forest Sec 03
HOA
- Has HOA: Yes
- HOA fee: $500 annually
Location
- Region: Spring
Financial & listing details
- Price per square foot: $148/sqft
- Tax assessed value: $480,686
- Annual tax amount: $10,490
- Date on market: 12/24/2025
- Listing terms: Conventional,FHA,Investor,VA Loan
Estimated market value
$417,500
$397,000 - $438,000
$3,067/mo
Price history
Price history
| Date | Event | Price |
|---|---|---|
| 1/30/2026 | Price change | $425,000-4.5%$148/sqft |
Source: | ||
| 10/28/2025 | Price change | $445,000-0.9%$155/sqft |
Source: | ||
| 10/14/2025 | Listing removed | $2,900$1/sqft |
Source: | ||
| 9/9/2025 | Listed for rent | $2,900$1/sqft |
Source: | ||
| 7/29/2025 | Price change | $448,9990%$157/sqft |
Source: | ||
| 7/15/2025 | Price change | $449,000-5.5%$157/sqft |
Source: | ||
| 11/7/2024 | Listed for sale | $475,000$166/sqft |
Source: | ||
Public tax history
Public tax history
| Year | Property taxes | Tax assessment |
|---|---|---|
| 2025 | -- | $480,686 +769.2% |
| 2024 | $1,030 +3.8% | $55,299 |
| 2023 | $992 -10.1% | $55,299 |
| 2022 | $1,104 | $55,299 +39.4% |
| 2021 | -- | $39,663 +420% |
| 2020 | $166 +154.2% | $7,628 |
| 2019 | $66 -68.6% | $7,628 |
| 2018 | $209 | $7,628 |
| 2017 | $209 -0.2% | $7,628 |
| 2016 | $209 +48.3% | $7,628 |
| 2015 | $141 | $7,628 -80.8% |
| 2014 | $141 | $39,663 +415.1% |
| 2004 | -- | $7,700 |
| 2002 | -- | $7,700 |
Find assessor info on the county website
BuyAbility℠ payment
Est. payment
$2,644/mo
Principal & interest
$1982
Property taxes
$620
HOA Fees
$42
Climate risks
Neighborhood: Cypress Forest
Nearby schools
GreatSchools rating
- 7/10Lemm Elementary SchoolGrades: PK-5Distance: 0.1 mi
- 6/10Strack Intermediate SchoolGrades: 6-8Distance: 2.7 mi
- 6/10Klein Collins High SchoolGrades: 9-12Distance: 2.8 mi
Schools provided by the listing agent
- Elementary: Lemm Elementary School
- Middle: Strack Intermediate School
- High: Klein Collins High School
Source: HAR. This data may not be complete. We recommend contacting the local school district to confirm school assignments for this home.
