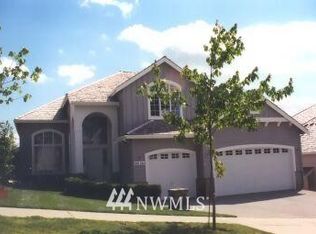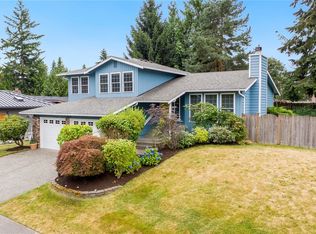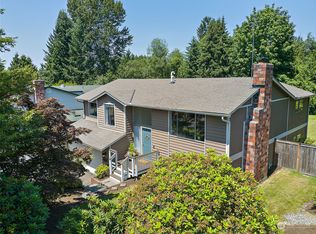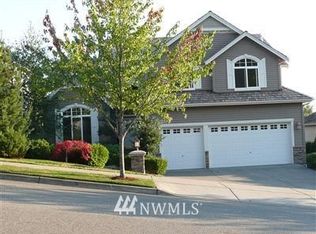Sold
Listed by:
Liuyan Baker,
Best Choice Realty LLC,
Jingxuan Yang,
Best Choice Network LLC
Bought with: Redfin
$1,250,000
1912 243rd Place SE, Bothell, WA 98021
3beds
2,218sqft
Single Family Residence
Built in 2000
7,840.8 Square Feet Lot
$1,268,200 Zestimate®
$564/sqft
$3,521 Estimated rent
Home value
$1,268,200
$1.20M - $1.33M
$3,521/mo
Zestimate® history
Loading...
Owner options
Explore your selling options
What's special
Exquisite Custom Rambler in Prime Bothell Location. Nestled on a quiet cul-de-sac in one of Bothell’s top neighborhoods and the Northshore School District, this beautifully designed home features a charming Craftsman-style front porch, vaulted ceilings, hardwood floors, and formal living/dining rooms with bay window seating. The spacious kitchen includes Corian counters, maple cabinetry with under-cabinet lighting, walk-in pantry, and island with bar seating and convection oven-ideal for entertaining. Cozy family room with gas fireplace and custom maple surround. Main-floor primary suite offers a jetted tub and walk-in closet. Fenced backyard backs to a serene greenbelt. Quick access to I-405, downtown Bothell, and private neighborhood park
Zillow last checked: 8 hours ago
Listing updated: December 21, 2025 at 04:03am
Listed by:
Liuyan Baker,
Best Choice Realty LLC,
Jingxuan Yang,
Best Choice Network LLC
Bought with:
Matthew David Smith, 2028
Redfin
Source: NWMLS,MLS#: 2395177
Facts & features
Interior
Bedrooms & bathrooms
- Bedrooms: 3
- Bathrooms: 2
- Full bathrooms: 2
- Main level bathrooms: 2
- Main level bedrooms: 3
Bedroom
- Level: Main
Bedroom
- Level: Main
Bedroom
- Level: Main
Bathroom full
- Level: Main
Bathroom full
- Level: Main
Heating
- Fireplace, Forced Air, Natural Gas
Cooling
- Forced Air
Appliances
- Included: Dishwasher(s), Disposal, See Remarks, Stove(s)/Range(s), Garbage Disposal
Features
- Bath Off Primary, Central Vacuum, Dining Room, High Tech Cabling, Walk-In Pantry
- Flooring: Hardwood, Vinyl, Carpet
- Windows: Skylight(s)
- Number of fireplaces: 1
- Fireplace features: Gas, Main Level: 1, Fireplace
Interior area
- Total structure area: 2,218
- Total interior livable area: 2,218 sqft
Property
Parking
- Total spaces: 2
- Parking features: Driveway, Attached Garage
- Attached garage spaces: 2
Features
- Levels: One
- Stories: 1
- Patio & porch: Bath Off Primary, Built-In Vacuum, Dining Room, Fireplace, High Tech Cabling, Jetted Tub, Security System, Skylight(s), Vaulted Ceiling(s), Walk-In Closet(s), Walk-In Pantry
- Spa features: Bath
- Has view: Yes
- View description: Territorial
Lot
- Size: 7,840 sqft
- Features: Cul-De-Sac, Curbs, Dead End Street, Sidewalk, Cable TV, Fenced-Partially, Gas Available, High Speed Internet, Patio
- Topography: Level
Details
- Parcel number: 00883600002300
- Special conditions: Standard
Construction
Type & style
- Home type: SingleFamily
- Property subtype: Single Family Residence
Materials
- Stone, Stucco, Wood Siding
- Foundation: Poured Concrete
- Roof: Composition
Condition
- Year built: 2000
- Major remodel year: 2000
Details
- Builder name: NW Contemporary
Utilities & green energy
- Electric: Company: Snohomish County PUD & PSE
- Sewer: None, Company: City of Bothell
- Water: Public, Company: City of Bothell
Community & neighborhood
Security
- Security features: Security System
Community
- Community features: CCRs
Location
- Region: Bothell
- Subdivision: Bothell
HOA & financial
HOA
- HOA fee: $67 monthly
- Services included: Common Area Maintenance
- Association phone: 206-931-2797
Other
Other facts
- Listing terms: Cash Out,Conventional
- Cumulative days on market: 167 days
Price history
| Date | Event | Price |
|---|---|---|
| 11/20/2025 | Sold | $1,250,000-3.8%$564/sqft |
Source: | ||
| 11/4/2025 | Pending sale | $1,299,000$586/sqft |
Source: | ||
| 8/14/2025 | Listing removed | $4,500$2/sqft |
Source: Zillow Rentals Report a problem | ||
| 7/31/2025 | Listed for rent | $4,500+52.5%$2/sqft |
Source: Zillow Rentals Report a problem | ||
| 6/19/2025 | Listed for sale | $1,299,000+65.5%$586/sqft |
Source: | ||
Public tax history
| Year | Property taxes | Tax assessment |
|---|---|---|
| 2024 | $9,913 +9.1% | $1,192,800 +9.6% |
| 2023 | $9,082 -4.4% | $1,088,400 -12.5% |
| 2022 | $9,497 +14% | $1,244,100 +41.4% |
Find assessor info on the county website
Neighborhood: 98021
Nearby schools
GreatSchools rating
- 5/10Maywood Hills Elementary SchoolGrades: PK-5Distance: 0.7 mi
- 7/10Canyon Park Jr High SchoolGrades: 6-8Distance: 0.5 mi
- 9/10Bothell High SchoolGrades: 9-12Distance: 1.4 mi
Schools provided by the listing agent
- Elementary: Maywood Hills Elem
- Middle: Canyon Park Middle School
- High: Bothell Hs
Source: NWMLS. This data may not be complete. We recommend contacting the local school district to confirm school assignments for this home.

Get pre-qualified for a loan
At Zillow Home Loans, we can pre-qualify you in as little as 5 minutes with no impact to your credit score.An equal housing lender. NMLS #10287.



