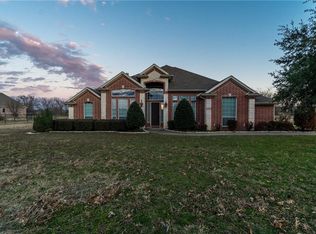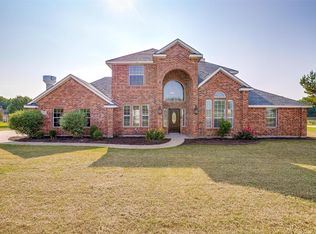Sold on 05/20/25
Price Unknown
1912 Buckskin Rd, Crowley, TX 76036
3beds
3,350sqft
Single Family Residence
Built in 2006
1 Acres Lot
$455,700 Zestimate®
$--/sqft
$2,666 Estimated rent
Home value
$455,700
$424,000 - $492,000
$2,666/mo
Zestimate® history
Loading...
Owner options
Explore your selling options
What's special
Have it all at your fingertips! Country living with city convenience. This 3350sqft aggressively priced home is located on 1acre, in the gated community of Horse Creek Farms. Enjoy horse and hiking trails and the opportunity to keep your livestock on premises. Open concept welcomes plenty of kitchen cabinetry and space to eat and entertain at the bartop peninsula. Dining nook and secondary bedrooms both lead to expansive 52x13 covered back porch. The bonus room upstairs is perfect for movies or enjoying a game of pool or pingpong. Plenty of parking with a 3car garage and 18x24 workshop with electric. Spacious primary bedroom has enough additional area to create the perfect ambiance to enjoy a book, drink, or game. NEW ROOF IN FEBRUARY 2025, larger condenser unit HVAC was REPLACED IN SEPTEMBER 2024. This stunning home is a must see to appreciate. Agents see transaction desk for documents and video to share with your clients. Ask your agent to share the drone footage. They will have to provide you with the link.
Zillow last checked: 8 hours ago
Listing updated: May 21, 2025 at 08:51am
Listed by:
Sherri Echols 0642777,
5 Star Realty 817-300-5001
Bought with:
Chris Hutchinson
Three Five Realty LLC
Source: NTREIS,MLS#: 20902341
Facts & features
Interior
Bedrooms & bathrooms
- Bedrooms: 3
- Bathrooms: 3
- Full bathrooms: 2
- 1/2 bathrooms: 1
Primary bedroom
- Features: Ceiling Fan(s), En Suite Bathroom
- Level: First
- Dimensions: 15 x 21
Bedroom
- Features: Ceiling Fan(s), Split Bedrooms, Walk-In Closet(s)
- Level: First
- Dimensions: 12 x 15
Bedroom
- Features: Ceiling Fan(s), Split Bedrooms, Walk-In Closet(s)
- Level: First
- Dimensions: 13 x 16
Primary bathroom
- Features: Built-in Features, Dual Sinks, En Suite Bathroom, Granite Counters, Garden Tub/Roman Tub, Jetted Tub, Linen Closet, Separate Shower
- Level: First
- Dimensions: 11 x 13
Bonus room
- Level: Second
- Dimensions: 21 x 20
Breakfast room nook
- Level: First
- Dimensions: 10 x 11
Dining room
- Level: First
- Dimensions: 13 x 16
Kitchen
- Features: Breakfast Bar, Built-in Features, Eat-in Kitchen, Granite Counters, Pantry, Walk-In Pantry
- Level: First
- Dimensions: 13 x 23
Living room
- Features: Ceiling Fan(s), Fireplace
- Level: First
- Dimensions: 22 x 30
Utility room
- Features: Built-in Features, Closet, Utility Room, Utility Sink
- Level: First
- Dimensions: 8 x 11
Heating
- Central, Electric, Fireplace(s)
Cooling
- Central Air, Ceiling Fan(s), Electric
Appliances
- Included: Dishwasher, Electric Cooktop, Electric Oven, Electric Water Heater, Disposal, Vented Exhaust Fan
Features
- Eat-in Kitchen, Pantry, Walk-In Closet(s)
- Flooring: Carpet, Ceramic Tile, Luxury Vinyl Plank, Wood
- Windows: Window Coverings
- Has basement: No
- Number of fireplaces: 1
- Fireplace features: Living Room, Masonry, Wood Burning
Interior area
- Total interior livable area: 3,350 sqft
Property
Parking
- Total spaces: 4
- Parking features: Additional Parking, Covered, Door-Multi, Door-Single, Enclosed, Garage, Garage Door Opener, Inside Entrance, Garage Faces Side, Boat, RV Access/Parking
- Attached garage spaces: 4
Features
- Levels: One and One Half
- Stories: 1
- Patio & porch: Rear Porch, Front Porch, Covered
- Exterior features: Private Entrance
- Pool features: None
- Fencing: Partial,Pipe
Lot
- Size: 1 Acres
- Features: Acreage, Back Yard, Cleared, Greenbelt, Interior Lot, Lawn, Landscaped, Level
- Residential vegetation: Cleared, Grassed
Details
- Additional structures: Second Garage, Garage(s), RV/Boat Storage, Workshop
- Parcel number: 07834705
Construction
Type & style
- Home type: SingleFamily
- Architectural style: Traditional,Detached
- Property subtype: Single Family Residence
Materials
- Brick
- Foundation: Slab
- Roof: Composition
Condition
- Year built: 2006
Utilities & green energy
- Sewer: Aerobic Septic
- Water: Public
- Utilities for property: Electricity Connected, Septic Available, Separate Meters, Water Available
Community & neighborhood
Location
- Region: Crowley
- Subdivision: Horse Creek Farms Add
HOA & financial
HOA
- Has HOA: Yes
- HOA fee: $700 annually
- Services included: Association Management, Maintenance Grounds
- Association name: Horse Creek Farms
- Association phone: 817-705-1114
Other
Other facts
- Listing terms: Cash,Conventional,FHA,VA Loan
- Road surface type: Asphalt
Price history
| Date | Event | Price |
|---|---|---|
| 5/20/2025 | Sold | -- |
Source: NTREIS #20902341 Report a problem | ||
| 4/29/2025 | Pending sale | $450,000$134/sqft |
Source: NTREIS #20902341 Report a problem | ||
| 4/25/2025 | Contingent | $450,000$134/sqft |
Source: NTREIS #20902341 Report a problem | ||
| 4/14/2025 | Listed for sale | $450,000-3.2%$134/sqft |
Source: NTREIS #20902341 Report a problem | ||
| 4/4/2025 | Listing removed | $465,000$139/sqft |
Source: NTREIS #20846566 Report a problem | ||
Public tax history
| Year | Property taxes | Tax assessment |
|---|---|---|
| 2024 | $8,031 +9.2% | $543,169 -7.4% |
| 2023 | $7,351 -13% | $586,760 +19.7% |
| 2022 | $8,447 +2.5% | $490,137 +50.7% |
Find assessor info on the county website
Neighborhood: 76036
Nearby schools
GreatSchools rating
- 5/10Deer Creek Elementary SchoolGrades: PK-5Distance: 1.1 mi
- 5/10Richard Allie MiddleGrades: 6-8Distance: 1 mi
- 3/10Crowley High SchoolGrades: 9-12Distance: 1.6 mi
Schools provided by the listing agent
- Elementary: Deer Creek
- Middle: Richard Allie
- High: Crowley
- District: Crowley ISD
Source: NTREIS. This data may not be complete. We recommend contacting the local school district to confirm school assignments for this home.
Get a cash offer in 3 minutes
Find out how much your home could sell for in as little as 3 minutes with a no-obligation cash offer.
Estimated market value
$455,700
Get a cash offer in 3 minutes
Find out how much your home could sell for in as little as 3 minutes with a no-obligation cash offer.
Estimated market value
$455,700

