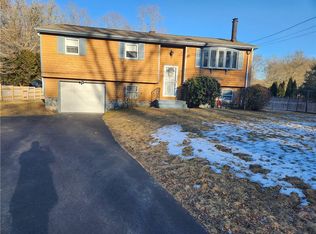Sold for $840,000
$840,000
1912 Crandall Rd, Tiverton, RI 02878
2beds
1,400sqft
Single Family Residence
Built in 1986
0.43 Acres Lot
$851,100 Zestimate®
$600/sqft
$3,405 Estimated rent
Home value
$851,100
$698,000 - $1.04M
$3,405/mo
Zestimate® history
Loading...
Owner options
Explore your selling options
What's special
HIGHEST AND BEST OFFERS DUE BY 6 P.M. on Tuesday, June 24, 2025. All offers must be on Rhode Island MLS Purchase & Sale Agreement forms. Email offers to listing agent. Please allow 48 hours for review and response thereafter. CHARMING DENNIS TALBOT COTTAGE! Sought after and rarely available Talbot build. Meticulously maintained home located in S. Tiverton near Adamsville line. Talbot homes are known for compact craftsman builds, providing simple and efficient open-concept living. Signature bowed roof, floor to ceiling windows on main floor, gorgeous wide-planked peg & groove wood floors on both levels, exposed beams & natural wood ceiling. Fire-placed LR. Each room looks out over professionally landscaped grounds, stonewalls, and abundant scenic perennial gardens. Updated custom kitchen with natural stone center island, quartz countertops, & high-end appliances. Cozy sunroom with radiant heated flooring & a great spot for morning coffee, afternoon cocktails & reading room! Main bedroom, guest bedroom, bonus room/office, full bath & laundry on 2nd floor. Central A/C and Nest thermostats, private and serene outdoor spaces, flagstone patio, hot tub, and heated out-building. Pride of ownership shows in all the improvements and updates made, including new roof, hi-tech septic, oil tank & hot water heater, copper gutters, fencing, water filtration system, etc. These properties do not come available often! SUBJECT TO SELLER OBTAINING SUITABLE HOUSING.
Zillow last checked: 8 hours ago
Listing updated: August 28, 2025 at 02:14pm
Listed by:
Carol Goyette 401-855-1220,
Hearth & Harbor Realty
Bought with:
Tyler Cote, REB.0019751
Cote Partners Realty LLC
Source: StateWide MLS RI,MLS#: 1387774
Facts & features
Interior
Bedrooms & bathrooms
- Bedrooms: 2
- Bathrooms: 2
- Full bathrooms: 1
- 1/2 bathrooms: 1
Primary bedroom
- Features: Ceiling Height 7 to 9 ft
- Level: Second
Bathroom
- Features: Ceiling Height 7 to 9 ft
- Level: Second
Bathroom
- Features: Ceiling Height 7 to 9 ft
- Level: First
Other
- Features: Ceiling Height 7 to 9 ft
- Level: Second
Dining area
- Features: Ceiling Height 7 to 9 ft
- Level: First
Other
- Features: Ceiling Height 7 to 9 ft
- Level: First
Kitchen
- Features: Ceiling Height 7 to 9 ft
- Level: First
Other
- Features: Ceiling Height 7 to 9 ft
- Level: Second
Living room
- Features: Ceiling Height 7 to 9 ft
- Level: First
Sun room
- Features: Ceiling Height 7 to 9 ft
- Level: First
Heating
- Oil, Wood, Central Air, Forced Air, Radiant
Cooling
- Central Air
Appliances
- Included: Electric Water Heater, Dishwasher, Dryer, Range Hood, Oven/Range, Refrigerator, Washer
Features
- Wall (Dry Wall), Wall (Plaster), Dry Bar, Skylight, Stairs, Plumbing (Copper), Plumbing (Mixed), Plumbing (PVC), Insulation (Ceiling), Insulation (Walls)
- Flooring: Ceramic Tile, Hardwood, Wood, Vinyl
- Doors: Storm Door(s)
- Windows: Skylight(s)
- Basement: Crawl Space,Bulkhead,Unfinished
- Attic: Attic Storage
- Number of fireplaces: 1
- Fireplace features: Brick, Wood Burning, Zero Clearance
Interior area
- Total structure area: 1,400
- Total interior livable area: 1,400 sqft
- Finished area above ground: 1,400
- Finished area below ground: 0
Property
Parking
- Total spaces: 4
- Parking features: No Garage
Features
- Patio & porch: Deck, Patio
- Spa features: Hot Tub
- Fencing: Fenced
Lot
- Size: 0.43 Acres
- Features: Wooded
Details
- Additional structures: Outbuilding
- Parcel number: TIVEM915B109
- Zoning: R80
- Special conditions: Conventional/Market Value
- Other equipment: Cable TV, Hot Tub
Construction
Type & style
- Home type: SingleFamily
- Architectural style: Cape Cod,Cottage
- Property subtype: Single Family Residence
Materials
- Dry Wall, Plaster, Clapboard, Wood
- Foundation: Concrete Perimeter
Condition
- New construction: No
- Year built: 1986
Utilities & green energy
- Electric: 200+ Amp Service
- Sewer: Septic Tank
- Water: Private, Well
Community & neighborhood
Community
- Community features: Golf, Highway Access, Marina, Private School, Public School, Recreational Facilities, Schools, Near Shopping, Near Swimming, Tennis
Location
- Region: Tiverton
- Subdivision: Adamsville
Price history
| Date | Event | Price |
|---|---|---|
| 8/28/2025 | Sold | $840,000+20.2%$600/sqft |
Source: | ||
| 6/27/2025 | Pending sale | $699,000$499/sqft |
Source: | ||
| 6/16/2025 | Listed for sale | $699,000+66.8%$499/sqft |
Source: | ||
| 5/29/2020 | Sold | $419,000$299/sqft |
Source: Public Record Report a problem | ||
| 4/28/2020 | Listed for sale | $419,000$299/sqft |
Source: CENTURY 21 Topsail Realty #1248820 Report a problem | ||
Public tax history
| Year | Property taxes | Tax assessment |
|---|---|---|
| 2025 | $4,758 | $430,600 |
| 2024 | $4,758 -3.8% | $430,600 +27.4% |
| 2023 | $4,945 | $338,000 |
Find assessor info on the county website
Neighborhood: 02878
Nearby schools
GreatSchools rating
- 6/10Tiverton Middle SchoolGrades: 5-8Distance: 4.3 mi
- 9/10Tiverton High SchoolGrades: 9-12Distance: 4.4 mi
- 5/10Ranger SchoolGrades: PK-4Distance: 4.7 mi
Get a cash offer in 3 minutes
Find out how much your home could sell for in as little as 3 minutes with a no-obligation cash offer.
Estimated market value$851,100
Get a cash offer in 3 minutes
Find out how much your home could sell for in as little as 3 minutes with a no-obligation cash offer.
Estimated market value
$851,100
