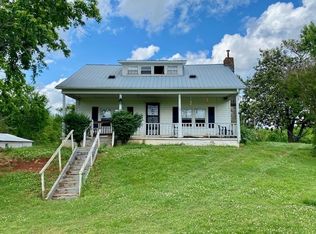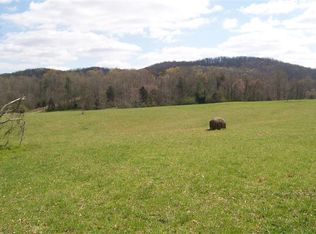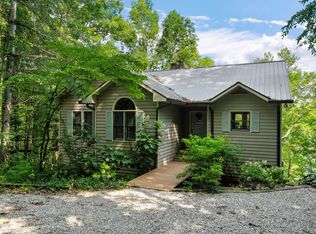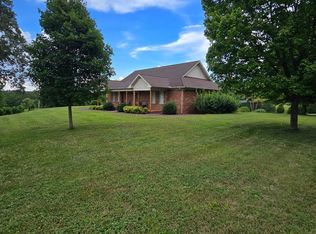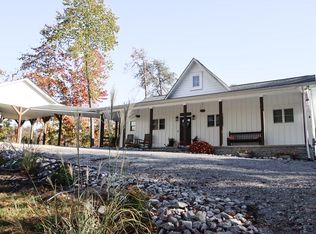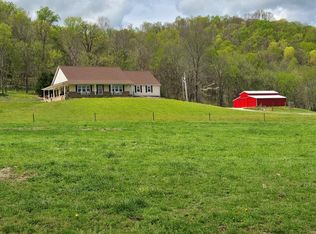Private Riverbluff Estate on 20+ Acres — Your Personal Countryside Retreat! Welcome to this beautifully crafted custom home nestled along the river and surrounded by more than 20 acres of serene countryside, where luxury meets livability. With spacious surround porches, beautiful covered porches with an outdoor fireplace, outdoor kitchen, pool and hot tub. It's your perfect retreat YEAR-ROUND! Whether it is your primary or vacation home, it is designed for both comfort and connection, this exceptional property offers 4 bedrooms—including 2 private suites—plus an in-law suite and a flexible bonus room ideal for guests, multi-generational living, or a home office. The chef's kitchen is a true showpiece, featuring a Dacor dual-fuel range, Bosch 800 Series dishwasher and drawer microwave, a built-in Thermador coffee maker, and a KitchenAid ice maker in the wet bar perfectly positioned between the kitchen, living room, and primary suite. Additional highlights include a drive-in access for m
For sale
$1,400,000
1912 Joppa Rd, Walling, TN 38587
3beds
2,874sqft
Est.:
Single Family Residence
Built in 2021
20.43 Acres Lot
$-- Zestimate®
$487/sqft
$-- HOA
What's special
Pool and hot tubIn-law suiteSpacious surround porchesDacor dual-fuel rangeNestled along the riverOutdoor kitchenBuilt-in thermador coffee maker
- 87 days |
- 1,077 |
- 49 |
Zillow last checked: 8 hours ago
Listing updated: November 24, 2025 at 09:54am
Listed by:
David Huffaker,
The Huffaker Group, LLC 615-208-3285
Source: UCMLS,MLS#: 240753
Tour with a local agent
Facts & features
Interior
Bedrooms & bathrooms
- Bedrooms: 3
- Bathrooms: 3
- Full bathrooms: 2
- Partial bathrooms: 1
- Main level bedrooms: 1
Primary bedroom
- Level: Main
- Area: 192
- Dimensions: 16 x 12
Bedroom 2
- Area: 143
- Dimensions: 13 x 11
Bedroom 3
- Area: 176
- Dimensions: 16 x 11
Kitchen
- Area: 231
- Dimensions: 21 x 11
Living room
- Area: 322
- Dimensions: 23 x 14
Heating
- Propane, Central
Cooling
- Central Air
Appliances
- Included: Dishwasher, Gas Oven, Electric Oven, Refrigerator, Gas Range, Electric Range, Microwave, Dryer, Electric Water Heater
- Laundry: Main Level
Features
- Wet Bar, Ceiling Fan(s), Walk-In Closet(s)
- Windows: Single Pane Windows
- Basement: Partial,Unfinished
- Number of fireplaces: 2
- Fireplace features: Two, Wood Burning, Living Room
Interior area
- Total structure area: 2,874
- Total interior livable area: 2,874 sqft
Video & virtual tour
Property
Parking
- Total spaces: 2
- Parking features: Garage Door Opener, Attached, Garage
- Has attached garage: Yes
- Covered spaces: 2
Features
- Patio & porch: Porch, Covered, Screened, Patio
- Exterior features: Other
- Pool features: In Ground
- Has spa: Yes
- Spa features: Heated
- Has view: Yes
- View description: No Water Frontage View Description
- Water view: No Water Frontage View Description
- Waterfront features: No Water Frontage View Description
Lot
- Size: 20.43 Acres
- Dimensions: 2101 x 790
- Features: Horse Property, Views, Farm, Other
Details
- Additional structures: Barn(s)
- Parcel number: 104 001.06
- Zoning: RES
- Horses can be raised: Yes
Construction
Type & style
- Home type: SingleFamily
- Property subtype: Single Family Residence
Materials
- Brick, HardiPlank Type
- Roof: Composition
Condition
- Year built: 2021
Utilities & green energy
- Electric: Circuit Breakers
- Sewer: Septic Tank
- Water: Public
- Utilities for property: Natural Gas Connected, Propane
Community & HOA
Community
- Security: Security System
- Subdivision: None
HOA
- Has HOA: No
- Amenities included: None
Location
- Region: Walling
Financial & listing details
- Price per square foot: $487/sqft
- Tax assessed value: $415,700
- Annual tax amount: $1,770
- Date on market: 11/24/2025
Estimated market value
Not available
Estimated sales range
Not available
Not available
Price history
Price history
| Date | Event | Price |
|---|---|---|
| 11/6/2025 | Listed for sale | $1,400,000+0%$487/sqft |
Source: | ||
| 11/1/2025 | Listing removed | $1,399,900$487/sqft |
Source: | ||
| 8/14/2025 | Price change | $1,399,9000%$487/sqft |
Source: | ||
| 4/30/2025 | Listed for sale | $1,400,000+1020%$487/sqft |
Source: | ||
| 7/22/2020 | Sold | $125,000+145.1%$43/sqft |
Source: Public Record Report a problem | ||
| 9/3/1999 | Sold | $51,000$18/sqft |
Source: Public Record Report a problem | ||
Public tax history
Public tax history
| Year | Property taxes | Tax assessment |
|---|---|---|
| 2024 | $1,770 | $86,350 |
| 2023 | $1,770 +29.7% | $86,350 +29.7% |
| 2022 | $1,365 +1629.1% | $66,575 +1629.2% |
| 2021 | $79 | $3,850 |
| 2020 | $79 -89.1% | $3,850 -89.1% |
| 2019 | $726 | $35,400 |
| 2018 | $726 0% | $35,400 |
| 2017 | $726 | $35,400 |
| 2016 | $726 +10.9% | $35,400 |
| 2015 | $655 | $35,400 |
| 2014 | -- | $35,400 |
Find assessor info on the county website
BuyAbility℠ payment
Est. payment
$7,722/mo
Principal & interest
$7220
Property taxes
$502
Climate risks
Neighborhood: 38587
Nearby schools
GreatSchools rating
- 6/10Doyle Elementary SchoolGrades: PK-5Distance: 7.3 mi
- 6/10White Co Middle SchoolGrades: 6-8Distance: 12.2 mi
- 7/10White County High SchoolGrades: 9-12Distance: 11.6 mi
