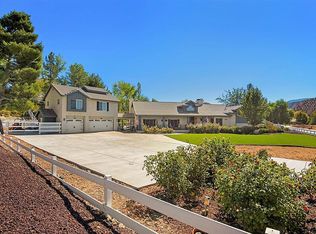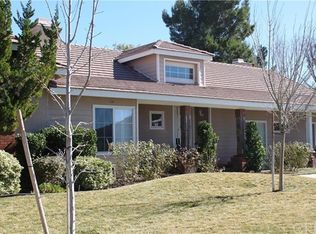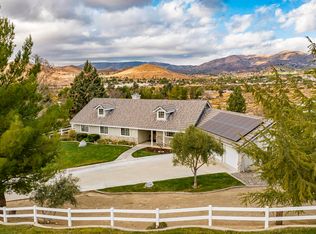Sold for $1,225,000 on 07/05/23
Listing Provided by:
Tom Delgado DRE #01103411 661-993-0069,
HomeSmart Evergreen Realty
Bought with: BGA Properties Inc
$1,225,000
1912 Leandro Rd, Acton, CA 93510
5beds
4,359sqft
Single Family Residence
Built in 1991
0.95 Acres Lot
$1,252,400 Zestimate®
$281/sqft
$4,985 Estimated rent
Home value
$1,252,400
$1.18M - $1.34M
$4,985/mo
Zestimate® history
Loading...
Owner options
Explore your selling options
What's special
This luxury 4,300+ square foot Sterling Ridge, single-story home is calling your name! Tons of natural light and stunning views take your breath away, featured in the plentiful floor to ceiling windows and glass-paned doors throughout. Quality features include built-in surround sound, vaulted ceilings, 3 fireplaces, and abundant storage solutions. The exquisitely appointed remodeled chef’s kitchen present your stainless steel Thermador 6-burner gas stove, steam/convection oven, stock-pot filler, built-in wine cooler, and under counter microwave. Cabinetry pullouts and soft close drawers, attached spacious dining area and welcoming brick fireplace complete the culinary dream space. The main hall accesses 3 secondary bedrooms plus the Owner’s suite which is fit for royalty with a fireplace, high ceilings, and massive “secret” loft (perhaps you would like an office/gym/nursery…?) and multiple closets. The lavish ensuite bathroom includes a classy free standing air jet tub, views, and a custom shower with FOUR shower heads, elegant tile, and an extended bench seat. Continue the journey through a set of double doors and discover a junior suite and bath (featuring a bidet!) with its own private entry, plus an entire second living area, additional dining area, and walk-in bar outfitted with a microwave and refrigerator that leads to the outdoor kitchen courtyard. The laundry/utility room is highlighted with more cabinets, counter space, and a useful built-in sink. Better than a resort, this home showcases unique outdoor zones defined with iron fencing. Lounge around the in-ground pool with pebble sheen finish (solar & gas heating) with raised stonework decking, soak in the above ground hot tub or entertain by the outdoor fireplace, and create gourmet meals at the built-in bbq + electric rotisserie. Escape with multiple patios, resort-like greenscape, gardens, and a paddock starring a stable with 2 stalls and a tack room with electricity, and fenced corral. Special additions include owner purchased solar, whole house water treatment/softener, Kohler whole house generator, triple zoned heat/cooling system, and it is an energy efficient smart home with multiple Ring cameras, and Nest thermostats. Not to be overlooked is the attached 3-car garage with built-in workbench/cabinets, and separate enclosed storage area. PLUS there is an RV pad with electricity! All on almost an acre in an established, walkable neighborhood close to shopping and amenities!
Zillow last checked: 8 hours ago
Listing updated: July 05, 2023 at 10:01am
Listing Provided by:
Tom Delgado DRE #01103411 661-993-0069,
HomeSmart Evergreen Realty
Bought with:
Analia Ayala, DRE #01979285
BGA Properties Inc
Source: CRMLS,MLS#: SR23031912 Originating MLS: California Regional MLS
Originating MLS: California Regional MLS
Facts & features
Interior
Bedrooms & bathrooms
- Bedrooms: 5
- Bathrooms: 4
- Full bathrooms: 3
- 1/2 bathrooms: 1
- Main level bathrooms: 1
- Main level bedrooms: 1
Primary bedroom
- Features: Main Level Primary
Bedroom
- Features: All Bedrooms Down
Bedroom
- Features: Bedroom on Main Level
Bathroom
- Features: Dual Sinks, Remodeled, Soaking Tub, Separate Shower, Walk-In Shower
Kitchen
- Features: Kitchen Island, Remodeled, Self-closing Drawers, Updated Kitchen
Heating
- Central
Cooling
- Central Air
Appliances
- Included: 6 Burner Stove, Dishwasher, Gas Cooktop, Disposal, Microwave, Refrigerator
- Laundry: Laundry Room
Features
- Built-in Features, High Ceilings, In-Law Floorplan, Country Kitchen, Open Floorplan, Stone Counters, Storage, Bar, All Bedrooms Down, Bedroom on Main Level, Main Level Primary, Primary Suite
- Flooring: Carpet, Tile
- Doors: French Doors, Sliding Doors
- Windows: Blinds, Screens
- Has fireplace: Yes
- Fireplace features: Dining Room, Great Room, Primary Bedroom
- Common walls with other units/homes: 2+ Common Walls
Interior area
- Total interior livable area: 4,359 sqft
Property
Parking
- Total spaces: 3
- Parking features: Driveway, Garage, RV Access/Parking
- Attached garage spaces: 3
Accessibility
- Accessibility features: Safe Emergency Egress from Home, Parking
Features
- Levels: One
- Stories: 1
- Entry location: 1
- Patio & porch: Concrete, Front Porch, Patio
- Has private pool: Yes
- Pool features: Heated, In Ground, Pebble, Private
- Has spa: Yes
- Spa features: Above Ground, Heated, Private
- Fencing: Masonry,Wrought Iron
- Has view: Yes
- View description: Canyon, Desert, Hills
Lot
- Size: 0.95 Acres
- Features: Back Yard, Cul-De-Sac, Front Yard, Horse Property, Lawn, Landscaped, Ranch
Details
- Additional structures: Shed(s), Storage, Corral(s), Stable(s)
- Parcel number: 3056031016
- Zoning: LCA21*
- Special conditions: Standard,Trust
- Horses can be raised: Yes
- Horse amenities: Riding Trail
Construction
Type & style
- Home type: SingleFamily
- Architectural style: Craftsman,Ranch
- Property subtype: Single Family Residence
- Attached to another structure: Yes
Materials
- Block, Drywall, Glass, Concrete, Plaster, Stucco, Steel
- Foundation: Slab
- Roof: Tile
Condition
- Updated/Remodeled,Turnkey
- New construction: No
- Year built: 1991
Utilities & green energy
- Electric: Photovoltaics Seller Owned, Standard
- Sewer: Septic Tank
- Water: Public
- Utilities for property: Cable Available, Electricity Available, Natural Gas Available, Phone Available, Water Available
Community & neighborhood
Security
- Security features: Carbon Monoxide Detector(s), Smoke Detector(s)
Community
- Community features: Hiking, Horse Trails, Mountainous
Location
- Region: Acton
- Subdivision: Sterling Ridge (Strg)
HOA & financial
HOA
- Has HOA: Yes
- HOA fee: $26 monthly
- Amenities included: Management
- Association name: Sterling Ridge
- Association phone: 661-257-2452
Other
Other facts
- Listing terms: Cash,Conventional,FHA,VA Loan
- Road surface type: Paved
Price history
| Date | Event | Price |
|---|---|---|
| 7/5/2023 | Sold | $1,225,000$281/sqft |
Source: | ||
| 4/11/2023 | Contingent | $1,225,000$281/sqft |
Source: | ||
| 3/1/2023 | Listed for sale | $1,225,000+88.5%$281/sqft |
Source: | ||
| 6/21/2013 | Sold | $650,000-2.8%$149/sqft |
Source: Public Record Report a problem | ||
| 4/13/2013 | Price change | $669,000-4.4%$153/sqft |
Source: RE/MAX OF VALENCIA #SR13000797 Report a problem | ||
Public tax history
| Year | Property taxes | Tax assessment |
|---|---|---|
| 2025 | $15,482 +4.4% | $1,249,500 +2% |
| 2024 | $14,835 +57.5% | $1,225,000 +59.2% |
| 2023 | $9,416 +2.4% | $769,336 +2% |
Find assessor info on the county website
Neighborhood: 93510
Nearby schools
GreatSchools rating
- 6/10Meadowlark Elementary SchoolGrades: K-4Distance: 1.6 mi
- 4/10High Desert SchoolGrades: 5-8Distance: 2.5 mi
- 5/10Vasquez High SchoolGrades: 9-12Distance: 3.7 mi
Get a cash offer in 3 minutes
Find out how much your home could sell for in as little as 3 minutes with a no-obligation cash offer.
Estimated market value
$1,252,400
Get a cash offer in 3 minutes
Find out how much your home could sell for in as little as 3 minutes with a no-obligation cash offer.
Estimated market value
$1,252,400


