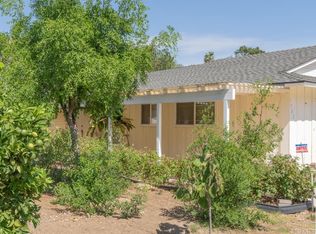Sold for $1,415,000
Listing Provided by:
Lei Zhang DRE #01896718 626-592-8589,
Real Broker
Bought with: GRAND CITY REALTY, INC.
$1,415,000
1912 Morning Canyon Rd, Diamond Bar, CA 91765
6beds
2,325sqft
Single Family Residence
Built in 1964
8,416 Square Feet Lot
$1,581,900 Zestimate®
$609/sqft
$4,570 Estimated rent
Home value
$1,581,900
$1.49M - $1.69M
$4,570/mo
Zestimate® history
Loading...
Owner options
Explore your selling options
What's special
Best Value in South Diamond Bar - Award winning Walnut Valley Unified School District . Gorgeous and Spacious Appealing Single Family Home with New Upgrades. Remodeled Kitchen, Cabinets, Bathrooms, Flooring, New Paint, Lighting, High-Grade Dual Panel Windows and Sliding Door Throughout. Sparkling Swimming Pool, extra large Court in the Backyard. 6 Bedrooms with 4 Bathrooms, Inside is 2,325 sq. ft. with Lot Size 8,414 sq. ft. Covered Patio Approx. 400 sq. ft. Can use as Family entertainment Room. Attached 2-Car-Garage. Central AC and Heating System. Blue Ribbon Awarding Winning Schools. Evergreen Elem. School / Chaparral Middle School / Diamond Bar High School. Convenience location close to major freeways 57 and 60 Hwys, H Mart, 168 Supermarket, restaurants, shopping centers, parks, schools and medical centers, this beautiful home provides the perfect blend of modern design and comfort Homing living space and many more!
Zillow last checked: 8 hours ago
Listing updated: August 05, 2025 at 05:39am
Listing Provided by:
Lei Zhang DRE #01896718 626-592-8589,
Real Broker
Bought with:
TIM HUI, DRE #01764488
GRAND CITY REALTY, INC.
Source: CRMLS,MLS#: OC25103401 Originating MLS: California Regional MLS
Originating MLS: California Regional MLS
Facts & features
Interior
Bedrooms & bathrooms
- Bedrooms: 6
- Bathrooms: 4
- Full bathrooms: 4
- Main level bathrooms: 1
- Main level bedrooms: 1
Primary bedroom
- Features: Main Level Primary
Bathroom
- Features: Bathroom Exhaust Fan, Bathtub, Stone Counters, Remodeled, Separate Shower, Upgraded, Walk-In Shower
Kitchen
- Features: Kitchen Island, Remodeled, Updated Kitchen
Heating
- Central
Cooling
- Central Air
Appliances
- Included: Dishwasher, Gas Cooktop, Disposal, Gas Oven, Gas Water Heater, Microwave, Water Heater
- Laundry: Inside, Laundry Room
Features
- Stone Counters, Main Level Primary
- Flooring: Tile, Wood
- Doors: Sliding Doors
- Windows: Screens
- Has fireplace: Yes
- Fireplace features: Living Room
- Common walls with other units/homes: No Common Walls
Interior area
- Total interior livable area: 2,325 sqft
Property
Parking
- Total spaces: 2
- Parking features: Driveway, Garage Faces Front, Garage
- Attached garage spaces: 2
Accessibility
- Accessibility features: Safe Emergency Egress from Home
Features
- Levels: Two
- Stories: 2
- Entry location: 1
- Patio & porch: Covered, Front Porch, Patio, Porch
- Has private pool: Yes
- Pool features: Private
- Spa features: None
- Has view: Yes
- View description: Neighborhood
Lot
- Size: 8,416 sqft
- Features: 0-1 Unit/Acre, Landscaped, Sprinkler System
Details
- Parcel number: 8292012017
- Zoning: LCR18000*
- Special conditions: Standard
Construction
Type & style
- Home type: SingleFamily
- Architectural style: Traditional
- Property subtype: Single Family Residence
Condition
- Turnkey
- New construction: No
- Year built: 1964
Utilities & green energy
- Electric: Standard
- Sewer: Public Sewer
- Water: Public
- Utilities for property: Electricity Connected, Natural Gas Connected, Sewer Connected, Water Connected
Community & neighborhood
Security
- Security features: Carbon Monoxide Detector(s), Fire Sprinkler System, Smoke Detector(s), Window Bars
Community
- Community features: Street Lights, Sidewalks
Location
- Region: Diamond Bar
Other
Other facts
- Listing terms: Cash,Cash to New Loan,Conventional,1031 Exchange
- Road surface type: Paved
Price history
| Date | Event | Price |
|---|---|---|
| 8/4/2025 | Sold | $1,415,000-5.4%$609/sqft |
Source: | ||
| 8/3/2025 | Pending sale | $1,495,000$643/sqft |
Source: | ||
| 7/3/2025 | Contingent | $1,495,000$643/sqft |
Source: | ||
| 6/4/2025 | Price change | $1,495,000-2%$643/sqft |
Source: | ||
| 5/13/2025 | Price change | $1,525,000+5.2%$656/sqft |
Source: | ||
Public tax history
| Year | Property taxes | Tax assessment |
|---|---|---|
| 2025 | $16,516 +4.5% | $1,331,712 +2% |
| 2024 | $15,800 +35.4% | $1,305,600 +36.9% |
| 2023 | $11,669 +2.1% | $953,762 +2% |
Find assessor info on the county website
Neighborhood: 91765
Nearby schools
GreatSchools rating
- 9/10Evergreen Elementary SchoolGrades: K-5Distance: 0.5 mi
- 8/10Chaparral Middle SchoolGrades: 6-8Distance: 1.1 mi
- 10/10Diamond Bar High SchoolGrades: 9-12Distance: 0.7 mi
Get a cash offer in 3 minutes
Find out how much your home could sell for in as little as 3 minutes with a no-obligation cash offer.
Estimated market value$1,581,900
Get a cash offer in 3 minutes
Find out how much your home could sell for in as little as 3 minutes with a no-obligation cash offer.
Estimated market value
$1,581,900
