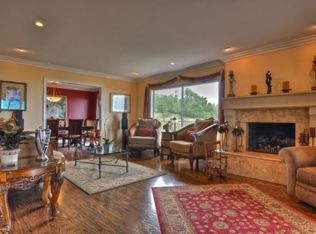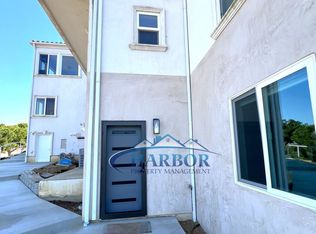This is a must see property! The views from this model home are spectacular. Everything inside of this home has been upgraded within the last three years. Once a five bedroom house has now been converted to a spacious 3 bedroom, 3 bathroom, 2 half bath home. The front and back decks add another dimension to this split level home and offers incredible views of the city, the vincent thomas bridge, the port of Long Beach and the sloping hills surrounding the property. The oversized windows in the office and dining rooms brings in an abundance of natural light and warmth. The two brick fireplaces, one electric and one gas, also help to provide cozy romantic feelings of comfort. In the remodeled kitchen you will find a gourmet island, granite countertops, Double Oven, and a built in bar under a beautiful stained glass mural. From the living room through the french doors you will find yourself in an amazing balcony with an 180 degree view! Open to the living room you will find the first master suite bedroom currently used as an office. Heading downstairs you will be greeted into the Great Family Room with two sliding glass doors that open out to an amazing deck which will has the capacity to hold about 60 people comfortably. Back inside you will have a master suite on both ends of the home with two walk-in closets in the Grand Master Bedroom. Whether you love to entertain or enjoy your privacy, this unique home is exactly what you've been waiting for.
This property is off market, which means it's not currently listed for sale or rent on Zillow. This may be different from what's available on other websites or public sources.

