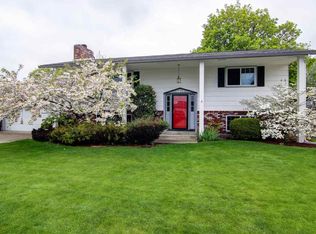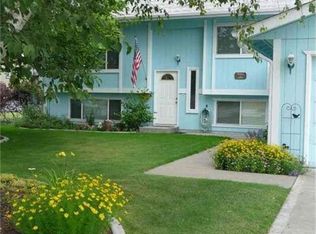Closed
$490,000
1912 S Calvin Rd, Veradale, WA 99037
4beds
--baths
2,118sqft
Single Family Residence
Built in 1977
10,454.4 Square Feet Lot
$-- Zestimate®
$231/sqft
$2,371 Estimated rent
Home value
Not available
Estimated sales range
Not available
$2,371/mo
Zestimate® history
Loading...
Owner options
Explore your selling options
What's special
Welcome to 1912 South Calvin Road, a delightful residence nestled in the heart of Spokane Valley. This well-maintained home features newer appliances, including a brand-new range, Chroma Quartz countertops, and a stunning glass tile backsplash in the kitchen. Additional highlights include a new furnace and air conditioning, beautiful LVP flooring in the main living area, and updated bathrooms on every level. With 4 bedrooms and 3 bathrooms spread across more than 2,100 sqft, there's ample space for everyone. Enjoy outdoor living on the covered patio and take a dip in the Doughboy pool, which comes complete with a filtration system—perfect for summer relaxation. The property also offers a 30x30 pole barn, an 18x30 lean-to, and a 10x14 shed for extra storage. Conveniently located within walking distance to several parks, schools, and shopping options, this home presents plenty of recreational opportunities. Don’t miss your chance to make this wonderful house your new home!
Zillow last checked: 8 hours ago
Listing updated: March 13, 2025 at 10:15am
Listed by:
Jonathan Walker 509-879-0871,
Keller Williams Spokane - Main
Source: SMLS,MLS#: 202511960
Facts & features
Interior
Bedrooms & bathrooms
- Bedrooms: 4
Basement
- Level: Basement
First floor
- Level: First
- Area: 587 Square Feet
Other
- Level: Second
- Area: 587 Square Feet
Heating
- Natural Gas, Forced Air
Cooling
- Central Air
Appliances
- Included: Free-Standing Range, Double Oven, Dishwasher, Refrigerator, Disposal
- Laundry: In Basement
Features
- Hard Surface Counters
- Windows: Windows Vinyl, Multi Pane Windows
- Basement: Partial,Finished,Rec/Family Area
- Number of fireplaces: 1
Interior area
- Total structure area: 2,118
- Total interior livable area: 2,118 sqft
Property
Parking
- Total spaces: 5
- Parking features: Attached, Detached, Carport, RV Access/Parking, Garage Door Opener, Off Site
- Garage spaces: 4
- Carport spaces: 1
- Covered spaces: 5
Features
- Levels: Four Level
- Stories: 2
- Fencing: Fenced Yard
Lot
- Size: 10,454 sqft
- Features: Sprinkler - Automatic, Level
Details
- Additional structures: Workshop, Shed(s)
- Parcel number: 45262.3009
Construction
Type & style
- Home type: SingleFamily
- Property subtype: Single Family Residence
Materials
- Siding
- Roof: Composition
Condition
- New construction: No
- Year built: 1977
Community & neighborhood
Location
- Region: Veradale
Other
Other facts
- Listing terms: FHA,VA Loan,Conventional,Cash
- Road surface type: Paved
Price history
| Date | Event | Price |
|---|---|---|
| 3/13/2025 | Sold | $490,000+3.2%$231/sqft |
Source: | ||
| 2/17/2025 | Pending sale | $475,000$224/sqft |
Source: | ||
| 2/14/2025 | Listed for sale | $475,000-1%$224/sqft |
Source: | ||
| 2/14/2025 | Listing removed | $480,000$227/sqft |
Source: | ||
| 2/1/2025 | Price change | $480,000-4%$227/sqft |
Source: | ||
Public tax history
| Year | Property taxes | Tax assessment |
|---|---|---|
| 2024 | $4,145 +11.4% | $388,800 +0.3% |
| 2023 | $3,720 +5.6% | $387,700 +5.4% |
| 2022 | $3,523 +9.3% | $367,900 +24.8% |
Find assessor info on the county website
Neighborhood: 99037
Nearby schools
GreatSchools rating
- 6/10Sunrise Elementary SchoolGrades: PK-5Distance: 2.7 mi
- 6/10Evergreen Middle SchoolGrades: 6-8Distance: 0.2 mi
- 7/10Central Valley High SchoolGrades: 9-12Distance: 1.1 mi
Schools provided by the listing agent
- Elementary: Sunrise
- Middle: Evergreen
- High: Central Valley
- District: Central Valley
Source: SMLS. This data may not be complete. We recommend contacting the local school district to confirm school assignments for this home.
Get pre-qualified for a loan
At Zillow Home Loans, we can pre-qualify you in as little as 5 minutes with no impact to your credit score.An equal housing lender. NMLS #10287.

