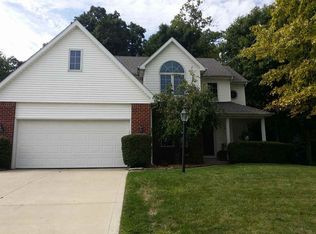Closed
$250,000
1912 Sweet Cider Rd, Fort Wayne, IN 46818
3beds
1,342sqft
Single Family Residence
Built in 1996
9,583.2 Square Feet Lot
$264,300 Zestimate®
$--/sqft
$1,682 Estimated rent
Home value
$264,300
$251,000 - $278,000
$1,682/mo
Zestimate® history
Loading...
Owner options
Explore your selling options
What's special
*Contingent, Accepting Backup Offers* Seller wants it SOLD!! Welcome to this spacious and stylish lofted ranch home in the prestigious Northwest Allen County School District. With 3 bedrooms and 2 full baths on the main level, plus a unique loft accessible via a custom built spiral staircase, this property offers an array of possibilities for comfortable living and entertaining. As you step inside, you're immediately greeted by the warm and inviting ambiance of the main level. The open and airy floor plan allows for seamless flow from one room to the next. The backyard offers ample space for outdoor activities and relaxation. Imagine entertaining on your patio, gardening, or simply enjoying the tranquility of your surroundings.
Zillow last checked: 8 hours ago
Listing updated: November 14, 2023 at 05:42pm
Listed by:
Son Huynh Cell:260-602-5647,
CENTURY 21 Bradley Realty, Inc
Bought with:
Hannah L Picotte, RB14051747
Reevo
Source: IRMLS,MLS#: 202337915
Facts & features
Interior
Bedrooms & bathrooms
- Bedrooms: 3
- Bathrooms: 2
- Full bathrooms: 2
- Main level bedrooms: 3
Bedroom 1
- Level: Main
Bedroom 2
- Level: Main
Dining room
- Level: Main
- Area: 90
- Dimensions: 10 x 9
Kitchen
- Level: Main
- Area: 110
- Dimensions: 11 x 10
Living room
- Level: Main
- Area: 288
- Dimensions: 24 x 12
Heating
- Natural Gas, Forced Air
Cooling
- Central Air
Appliances
- Included: Disposal, Dishwasher, Refrigerator, Washer, Dryer-Gas, Electric Range
Features
- Cathedral Ceiling(s), Ceiling Fan(s), Main Level Bedroom Suite
- Has basement: No
- Number of fireplaces: 1
- Fireplace features: Living Room
Interior area
- Total structure area: 1,342
- Total interior livable area: 1,342 sqft
- Finished area above ground: 1,342
- Finished area below ground: 0
Property
Parking
- Total spaces: 2
- Parking features: Attached
- Attached garage spaces: 2
Features
- Levels: One and One Half
- Stories: 1
Lot
- Size: 9,583 sqft
- Dimensions: 70X135
- Features: Few Trees, 0-2.9999, City/Town/Suburb
Details
- Parcel number: 020232352002.000091
Construction
Type & style
- Home type: SingleFamily
- Architectural style: Lofted,Ranch
- Property subtype: Single Family Residence
Materials
- Brick, Vinyl Siding
- Foundation: Slab
Condition
- New construction: No
- Year built: 1996
Utilities & green energy
- Sewer: City
- Water: City
Green energy
- Energy efficient items: HVAC
Community & neighborhood
Location
- Region: Fort Wayne
- Subdivision: Rapids of Keefer Creek
HOA & financial
HOA
- Has HOA: Yes
- HOA fee: $135 annually
Other
Other facts
- Listing terms: Cash,Conventional,FHA,VA Loan
Price history
| Date | Event | Price |
|---|---|---|
| 11/14/2023 | Sold | $250,000 |
Source: | ||
| 11/10/2023 | Pending sale | $250,000 |
Source: | ||
| 10/23/2023 | Listed for sale | $250,000 |
Source: | ||
| 10/19/2023 | Pending sale | $250,000 |
Source: | ||
| 10/15/2023 | Listed for sale | $250,000 |
Source: | ||
Public tax history
| Year | Property taxes | Tax assessment |
|---|---|---|
| 2024 | $2,377 +11.4% | $253,800 +10% |
| 2023 | $2,133 +10% | $230,700 +12% |
| 2022 | $1,939 +5.5% | $205,900 +10.5% |
Find assessor info on the county website
Neighborhood: 46818
Nearby schools
GreatSchools rating
- 6/10Hickory Center Elementary SchoolGrades: PK-5Distance: 1.3 mi
- 6/10Carroll Middle SchoolGrades: 6-8Distance: 1.9 mi
- 9/10Carroll High SchoolGrades: PK,9-12Distance: 1.3 mi
Schools provided by the listing agent
- Elementary: Hickory Center
- Middle: Carroll
- High: Carroll
- District: Northwest Allen County
Source: IRMLS. This data may not be complete. We recommend contacting the local school district to confirm school assignments for this home.

Get pre-qualified for a loan
At Zillow Home Loans, we can pre-qualify you in as little as 5 minutes with no impact to your credit score.An equal housing lender. NMLS #10287.
Sell for more on Zillow
Get a free Zillow Showcase℠ listing and you could sell for .
$264,300
2% more+ $5,286
With Zillow Showcase(estimated)
$269,586