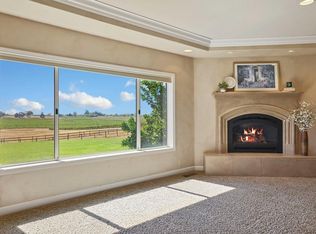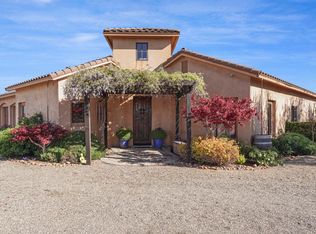11 ACRE VINEYARD ESTATE WITH CUSTOM BUILT 4 BEDROOM, 5 BATH HOME. SPACIOUS GREAT ROOM WITH FIREPLACE AND BUILT IN SHELVES. LARGE KITCHEN WITH ISLAND BREAKFAST BAR PLUS DINING AREA.DOUBLE OVENS, 6 BURNER GAS RANGE WITH POT FILLER, MICROWAVE, TRASH COMPACTOR, WARMING DRAWER, WINE REFRIGERATOR, AND PANTRY CLOSET. FORMAL DINING ROOM. OFFICE WITH BUILT IN DESKS FOR 2, BOOK SHELVES AND CUSTOM WOOD CEILING. PRIMARY BEDROOM HAS LOTS OF LIGHT AND ACCESS FOR BACKYARD. PRIMARY BATH FEATURES JETTED TUB, SHOWER WITH DUAL HEADS, CLOSET WITH CUSTOM ORGANIZER. LARGE INSIDE LAUNDRY WITH AMPLE STORAGE CABINETRY AND 2 SINKS. 1800 SQ.FT. OF FINISHED ATTIC SPACE HAS HOME THEATER, POOL TABLE, MURPHY BED AND FULL BATH PLUS LOTS OF SPACE FOR PLAY ROOM OR WORK OUT ROOM. ENJOY WARM SUMMER EVENINGS ENTERTAINING AROUND THE OUTDOOR KITCHEN WITH BUILT IN BBQ, COLD WATER SINK, REFRIGERATOR,AND GRANITE-TOPPED BAR. SALT WATER POOL/SPA PLUS GAS FIRE PIT. GATED, PAVED ENTRANCE. 3 CAR GARAGE. ENERGY EFFICIENT AMENITIES INCLUDE 3 HVAC UNITS AND WHOLE HOUSE FAN. FENCED 11 ACRES WITH 7 ACRES OF MERLOT GRAPES. 2025-09-30
This property is off market, which means it's not currently listed for sale or rent on Zillow. This may be different from what's available on other websites or public sources.

