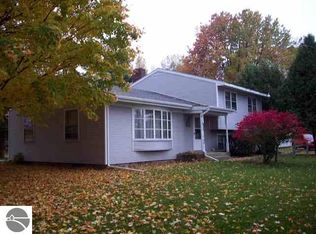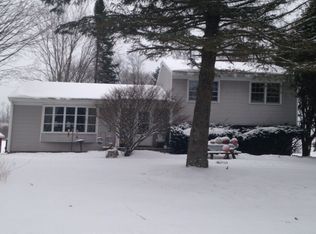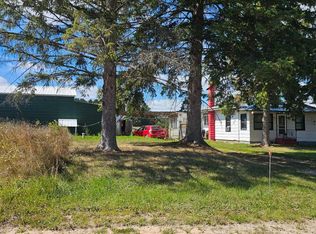Sold for $170,000
$170,000
19120 Leroy Rd, Leroy, MI 49655
4beds
1,997sqft
Single Family Residence
Built in 1977
15.63 Acres Lot
$172,500 Zestimate®
$85/sqft
$2,150 Estimated rent
Home value
$172,500
Estimated sales range
Not available
$2,150/mo
Zestimate® history
Loading...
Owner options
Explore your selling options
What's special
Incredible opportunity! This spacious 4-bedroom, 2.5-bath home offers over 1,900 sq ft on the main floor with a full walkout basement ready to be finished. Features include a cozy family room with a beautiful fireplace, a separate living room, attached 2-car garage, and a large pole building—perfect for storage or hobbies. All of this sits on 15 peaceful, wooded acres near the White Pine Trail, with an easy commute to both Big Rapids and Cadillac. The home does need some TLC and is priced accordingly. Immediate occupancy available. Cash only, sold as-is. So much potential to make this property shine again! Buyer/Buyer's agent to verify all information.
Zillow last checked: 8 hours ago
Listing updated: August 29, 2025 at 08:37am
Listed by:
Mary Jo O'Hagan Cell:231-920-8222,
REMAX Central 231-775-1205
Bought with:
Pam Sibary, 6501452386
Coldwell Banker Schmidt-Cadillac
Source: NGLRMLS,MLS#: 1937411
Facts & features
Interior
Bedrooms & bathrooms
- Bedrooms: 4
- Bathrooms: 3
- Full bathrooms: 1
- 3/4 bathrooms: 1
- 1/2 bathrooms: 1
- Main level bathrooms: 2
- Main level bedrooms: 4
Primary bedroom
- Level: Main
- Area: 119.99
- Dimensions: 11.11 x 10.8
Bedroom 2
- Level: Main
- Area: 119.99
- Dimensions: 11.11 x 10.8
Bedroom 3
- Level: Main
- Area: 93.96
- Dimensions: 8.7 x 10.8
Bedroom 4
- Level: Main
- Area: 136.89
- Dimensions: 11.7 x 11.7
Primary bathroom
- Features: Private
Dining room
- Level: Main
- Area: 189.07
- Dimensions: 14.11 x 13.4
Family room
- Level: Main
- Area: 422.11
- Dimensions: 22.1 x 19.1
Kitchen
- Level: Main
- Area: 148.87
- Dimensions: 11.11 x 13.4
Living room
- Level: Main
- Area: 261.3
- Dimensions: 19.5 x 13.4
Heating
- Forced Air, Propane, Fireplace(s)
Appliances
- Included: Oven/Range, Washer, Dryer, Cooktop
- Laundry: Lower Level
Features
- Basement: Full
- Has fireplace: Yes
Interior area
- Total structure area: 1,997
- Total interior livable area: 1,997 sqft
- Finished area above ground: 1,997
- Finished area below ground: 0
Property
Parking
- Total spaces: 2
- Parking features: Attached, Dirt
- Attached garage spaces: 2
Accessibility
- Accessibility features: None
Features
- Levels: One
- Stories: 1
- Has view: Yes
- View description: Countryside View
- Waterfront features: None
Lot
- Size: 15.63 Acres
- Dimensions: 687 x 990 m/l
- Features: Sloped, Metes and Bounds
Details
- Additional structures: Pole Building(s)
- Parcel number: 07 014 007 00
- Zoning description: Residential
Construction
Type & style
- Home type: SingleFamily
- Architectural style: Ranch
- Property subtype: Single Family Residence
Materials
- Frame, Wood Siding
- Roof: Asphalt
Condition
- Fixer
- New construction: No
- Year built: 1977
Utilities & green energy
- Sewer: Private Sewer
- Water: Private
Community & neighborhood
Community
- Community features: None
Location
- Region: Leroy
- Subdivision: none
HOA & financial
HOA
- Services included: None
Other
Other facts
- Listing agreement: Exclusive Right Sell
- Price range: $170K - $170K
- Listing terms: Cash
- Ownership type: Private Owner
- Road surface type: Asphalt
Price history
| Date | Event | Price |
|---|---|---|
| 8/28/2025 | Sold | $170,000+13.4%$85/sqft |
Source: | ||
| 8/12/2025 | Pending sale | $149,900$75/sqft |
Source: | ||
| 8/11/2025 | Listed for sale | $149,900+38.8%$75/sqft |
Source: | ||
| 2/28/2014 | Sold | $108,000-13.5%$54/sqft |
Source: | ||
| 5/3/2013 | Listing removed | $124,900$63/sqft |
Source: ERA Greater North Properties #21104751 Report a problem | ||
Public tax history
| Year | Property taxes | Tax assessment |
|---|---|---|
| 2025 | $2,045 +6.6% | $117,100 +13% |
| 2024 | $1,919 +6.6% | $103,600 +21% |
| 2023 | $1,800 | $85,600 +8.2% |
Find assessor info on the county website
Neighborhood: 49655
Nearby schools
GreatSchools rating
- 6/10Leroy Elementary SchoolGrades: PK-3Distance: 0.4 mi
- 6/10Pine River Middle SchoolGrades: 4-7Distance: 2.1 mi
- 5/10Pine River High SchoolGrades: 8-12Distance: 2.1 mi
Schools provided by the listing agent
- District: Pine River Area Schools
Source: NGLRMLS. This data may not be complete. We recommend contacting the local school district to confirm school assignments for this home.

Get pre-qualified for a loan
At Zillow Home Loans, we can pre-qualify you in as little as 5 minutes with no impact to your credit score.An equal housing lender. NMLS #10287.


