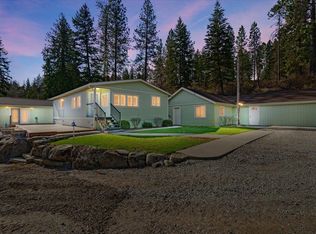Gated and secluded Green Bluff property with panoramic views to Mt. Spokane. This private retreat spans almost 6 acres offering rolling lawns, secret gardens, fruit trees, grapevines, chicken coop, walking trails and other amenities including a full sports court and a pull-through 52' x 36' RV garage with large storage loft. Spacious rooms, fully appointed granite kitchen, stone fireplaces and dramatic floor to ceiling views. Strong well & generator-ready. Call today to schedule a private showing!
This property is off market, which means it's not currently listed for sale or rent on Zillow. This may be different from what's available on other websites or public sources.


