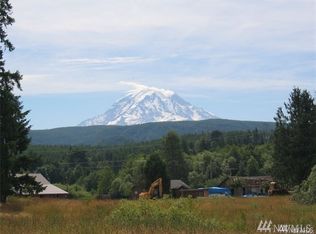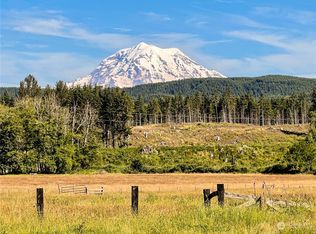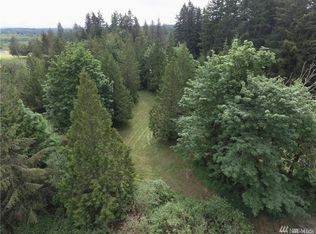Totally remodeld 2250 SF Craftsman Rambler, plus 2 Bed, 995 SF ADU on over 5 acres. Adjacent 5 acre lot with completed well and septic being sold MLS #1124871. Main home features pine tongue and groove woodwork thru out, vaulted ceilings, lots of custom tile and granite. Many extras on this property including cross fencing for livestock, concrete curbing, sprinkler systems, oversized covered porch and much more. Rental house has been updated & is currently vacant.
This property is off market, which means it's not currently listed for sale or rent on Zillow. This may be different from what's available on other websites or public sources.



