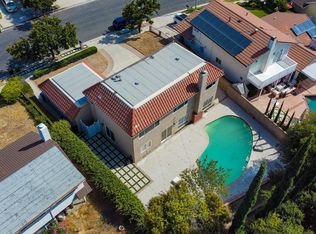Your eyes wont believe this beauty!! Come see for yourself this gorgeously remodeled Porter Ranch Pool home ready for your memories and special moments* As you step in through the double door entry you will be led to the brand new gourmet chef's kitchen with quartz counters, subway tile backsplash, custom cabinetry, large island, stainless steel dishwasher & free-standing range, recessed lighting, & eat-in area by the bay window* Your true formal dining room is adjacent to the charming living room with wood French windows & a fireplace* The oversized adjacent family room has a wet bar, built-ins, and a new fireplace façade* Upstairs you will find your master suite complete with a newly updated private bath & balcony to relax and watch the world go by* The other two bathrooms are also have been just completely remodeled* Laminate flooring throughout most of the home* Crown moldings* Step outside through your French doors to a private oasis that features several sitting areas around the pebble bottom pool, a covered patio, mature landscaping, and a grassy area* Owner owned solar system* Copper plumbing* Newer HVAC system* Inside laundry room* Award winning schools including Castlebay Lane Elementary(just seconds away) and Granada Hills Charter High School!!
This property is off market, which means it's not currently listed for sale or rent on Zillow. This may be different from what's available on other websites or public sources.
