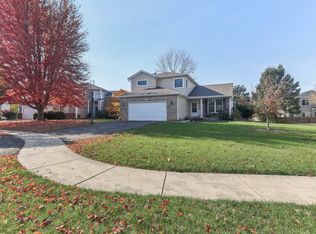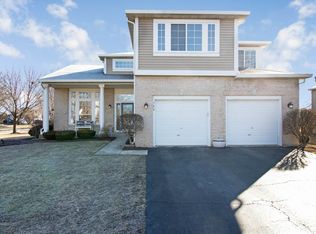Closed
$510,000
1913 Apple Valley Rd, Bolingbrook, IL 60490
4beds
2,425sqft
Single Family Residence
Built in 1995
9,583.2 Square Feet Lot
$532,500 Zestimate®
$210/sqft
$4,437 Estimated rent
Home value
$532,500
$490,000 - $580,000
$4,437/mo
Zestimate® history
Loading...
Owner options
Explore your selling options
What's special
Welcome to this beautifully updated 4-bedroom home located in the sought-after Cider Creek neighborhood, offering space, style, and award-winning schools in District 204. Freshly painted throughout, this home features a spacious eat-in kitchen with 42" cabinetry, stainless steel appliances, and plenty of room to gather. The bright and open family room is centered around a full brick, gas-start fireplace-perfect for relaxing evenings at home. Upstairs, the expansive primary suite is a true retreat, boasting two walk-in closets, an oversized soaking tub, separate shower, dual vanities, and a vented skylight for added natural light. The fully finished basement is designed for both entertainment and function, featuring a custom wood bar with mini fridge, a surround-sound living area, and a dedicated workout room. Step outside to a beautifully landscaped backyard with a large deck-ideal for hosting family and friends. This home also includes a 3-car garage and is conveniently located near shopping, dining, and parks. Students attend highly acclaimed Builta Elementary, Gregory Middle School, and Neuqua Valley High School. ROOF/GUTTERS 2021; HVAC 2021; NEW FLOORING THROUGHOUT 2020; NEW GARAGE DOOR 2020; This home truly checks every box-schedule your private tour today!
Zillow last checked: 8 hours ago
Listing updated: August 19, 2025 at 02:48pm
Listing courtesy of:
Wendy McSteen 815-267-1158,
Keller Williams Infinity,
Jackie Rogers 630-464-1229,
Keller Williams Infinity
Bought with:
Sonya Chen
Charles Rutenberg Realty
Source: MRED as distributed by MLS GRID,MLS#: 12360696
Facts & features
Interior
Bedrooms & bathrooms
- Bedrooms: 4
- Bathrooms: 3
- Full bathrooms: 2
- 1/2 bathrooms: 1
Primary bedroom
- Features: Flooring (Hardwood), Bathroom (Full)
- Level: Second
- Area: 272 Square Feet
- Dimensions: 17X16
Bedroom 2
- Features: Flooring (Hardwood)
- Level: Second
- Area: 182 Square Feet
- Dimensions: 14X13
Bedroom 3
- Features: Flooring (Hardwood)
- Level: Second
- Area: 132 Square Feet
- Dimensions: 12X11
Bedroom 4
- Features: Flooring (Hardwood)
- Level: Second
- Area: 143 Square Feet
- Dimensions: 13X11
Dining room
- Features: Flooring (Hardwood)
- Level: Main
- Area: 154 Square Feet
- Dimensions: 14X11
Family room
- Features: Flooring (Hardwood)
- Level: Main
- Area: 224 Square Feet
- Dimensions: 16X14
Kitchen
- Features: Flooring (Ceramic Tile)
- Level: Main
- Area: 100 Square Feet
- Dimensions: 10X10
Living room
- Features: Flooring (Hardwood)
- Level: Main
- Area: 154 Square Feet
- Dimensions: 14X11
Heating
- Natural Gas
Cooling
- Central Air
Appliances
- Included: Range, Dishwasher, Refrigerator, Washer, Dryer, Disposal
Features
- Cathedral Ceiling(s), Dry Bar
- Windows: Skylight(s)
- Basement: Finished,Full
- Number of fireplaces: 1
- Fireplace features: Gas Starter, Family Room
Interior area
- Total structure area: 0
- Total interior livable area: 2,425 sqft
Property
Parking
- Total spaces: 3
- Parking features: On Site, Garage Owned, Attached, Garage
- Attached garage spaces: 3
Accessibility
- Accessibility features: No Disability Access
Features
- Stories: 2
Lot
- Size: 9,583 sqft
- Dimensions: 39.1 X 27.4 X 115 X 91.5 X 123
Details
- Parcel number: 0701131030020000
- Special conditions: None
Construction
Type & style
- Home type: SingleFamily
- Property subtype: Single Family Residence
Materials
- Aluminum Siding
Condition
- New construction: No
- Year built: 1995
Utilities & green energy
- Sewer: Public Sewer
- Water: Lake Michigan
Community & neighborhood
Community
- Community features: Park, Lake, Sidewalks, Street Lights, Street Paved
Location
- Region: Bolingbrook
- Subdivision: Cider Creek
HOA & financial
HOA
- Services included: None
Other
Other facts
- Listing terms: Conventional
- Ownership: Fee Simple
Price history
| Date | Event | Price |
|---|---|---|
| 8/19/2025 | Sold | $510,000-4.7%$210/sqft |
Source: | ||
| 7/14/2025 | Contingent | $535,000$221/sqft |
Source: | ||
| 6/11/2025 | Price change | $535,000-2.7%$221/sqft |
Source: | ||
| 5/23/2025 | Price change | $550,000-2.7%$227/sqft |
Source: | ||
| 5/9/2025 | Listed for sale | $565,000+71.2%$233/sqft |
Source: | ||
Public tax history
| Year | Property taxes | Tax assessment |
|---|---|---|
| 2023 | $10,054 +10.4% | $138,519 +13.5% |
| 2022 | $9,106 +5.1% | $121,997 +5% |
| 2021 | $8,664 +2.2% | $116,188 +1.6% |
Find assessor info on the county website
Neighborhood: 60490
Nearby schools
GreatSchools rating
- 7/10Wayne Builta Elementary SchoolGrades: K-5Distance: 0.3 mi
- 9/10Clifford Crone Middle SchoolGrades: 6-8Distance: 3.6 mi
- 10/10Neuqua Valley High SchoolGrades: 9-12Distance: 2.2 mi
Schools provided by the listing agent
- Elementary: Builta Elementary School
- Middle: Gregory Middle School
- High: Neuqua Valley High School
- District: 204
Source: MRED as distributed by MLS GRID. This data may not be complete. We recommend contacting the local school district to confirm school assignments for this home.
Get a cash offer in 3 minutes
Find out how much your home could sell for in as little as 3 minutes with a no-obligation cash offer.
Estimated market value$532,500
Get a cash offer in 3 minutes
Find out how much your home could sell for in as little as 3 minutes with a no-obligation cash offer.
Estimated market value
$532,500

